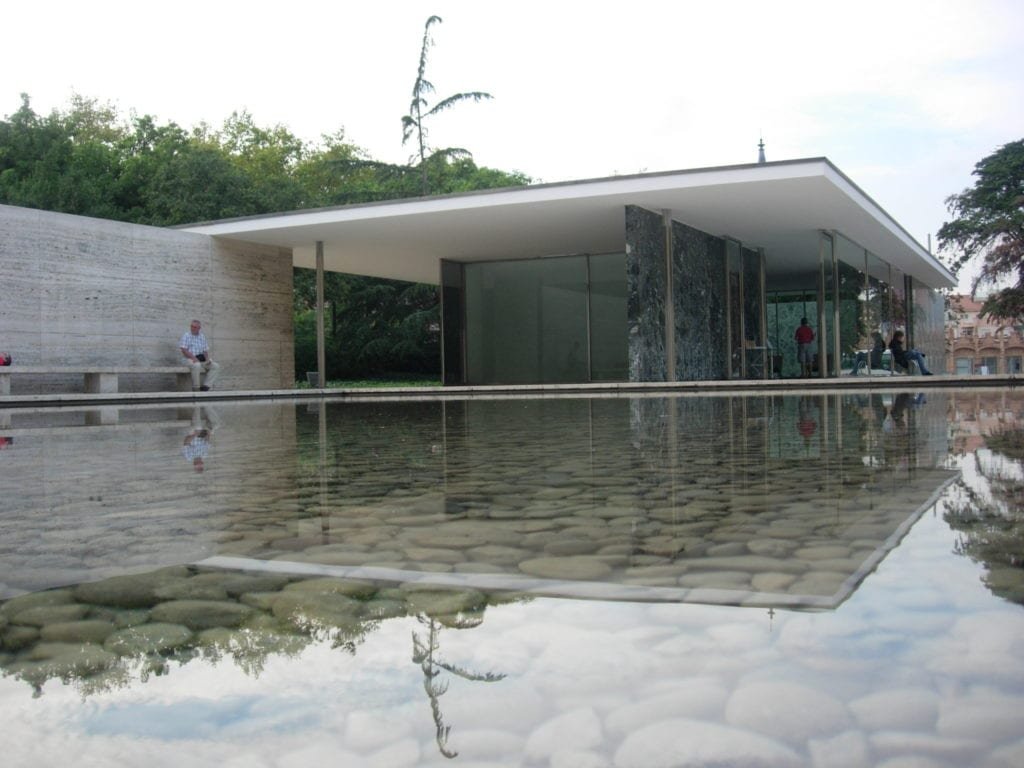Are you planning to build your dream home but don’t know where to start? Designing a 3 floor house may seem daunting, but with proper planning and execution, you can achieve the house of your dreams. In this article, we’ll guide you through the essential steps of designing a 3 floor house, from conceptualization to construction.
Step 1: Conceptualization
Before starting the design process, it’s important to consider several factors that will impact the overall design of your 3 floor house.
Considerations for 3 floor house design
- Lot size: The size of your lot will influence the overall size and shape of your house.
- Orientation: The orientation of your house will impact natural light and ventilation.
- Lifestyle: Your lifestyle will influence the number of rooms and their layout.
- Budget: Your budget will determine the materials and finishes you can use for your house.
- Future plans: Consider your long-term plans for your house and whether it needs to accommodate potential changes.
Design elements and features to consider
- Number of rooms and their layout: Consider the number and layout of bedrooms, living spaces, and other rooms you need.
- Room size: The size of each room will impact its functionality and comfort.
- Natural light and ventilation: Incorporate large windows, skylights, and other features to maximize natural light and ventilation.
- Storage: Plan for adequate storage in each room.
- Outdoor spaces: Consider incorporating outdoor spaces such as a balcony, patio, or terrace.
Step 2: Planning and Preparation
Once you have a general idea of what you want in your 3 floor house, it’s time to plan and prepare for the construction process.
Setting a budget
It’s essential to establish a budget early on in the design process to avoid overspending. Be realistic about your budget and prioritize the most important elements of your house.
Hiring an architect and contractor
Unless you have experience in designing and building houses, it’s best to hire an architect and contractor to help you throughout the process. Look for professionals with experience in designing and building 3 floor houses.
Obtaining necessary permits and approvals
Before starting construction, you’ll need to obtain necessary permits and approvals from your local authorities. Make sure you have all the necessary documentation to avoid delays or legal issues later on.
Step 3: Construction
Once you’ve completed the planning and preparation phase, it’s time to start construction. Here are the main steps involved in building a 3 floor house:
Foundation and framing
The first step in construction is laying the foundation and framing the structure of the house. This includes pouring the concrete foundation, erecting walls, and installing roof trusses.
Plumbing and electrical work
After the foundation and framing are complete, it’s time to install plumbing and electrical systems. This includes installing pipes and fixtures for water, gas, and sewage, as well as wiring for electricity and internet.
Insulation and drywall
Insulation is essential for maintaining a comfortable temperature in your house and
reducing energy costs. After the plumbing and electrical work is complete, insulation is installed in the walls, floors, and ceilings. Once the insulation is in place, drywall is installed to cover the walls and ceilings.
Flooring and finishes
The final stage of construction involves installing flooring and finishes. This includes choosing flooring materials such as tile, hardwood, or carpet, and finishes such as paint or wallpaper. It’s important to choose materials that are durable and fit your design aesthetic.
Step 4: Furnishing and Decoration
After the construction is complete, it’s time to furnish and decorate your 3 floor house. Here are some tips for creating a cohesive design:
Choosing furniture and decor
Choose furniture and decor that fit your design style and complement the architectural features of your house. Consider the scale of each piece of furniture to ensure it fits comfortably in the room.
Tips for creating a cohesive design
To create a cohesive design, choose a color palette that flows throughout your house. Consider the flow of each room and how they connect to each other.
Conclusion
Designing and building a 3 floor house can seem overwhelming, but with proper planning and execution, it can be a rewarding experience. Remember to consider all the important factors such as budget, lifestyle, and future plans, and hire professionals to help you throughout the process. By following these steps, you can create your dream home.

As an architecture and interior designer, I am passionate about creating spaces that inspire and delight those who inhabit them. With over a decade of experience in the industry, I have honed my skills in both the technical aspects of design and the art of crafting beautiful, functional spaces.
After earning my degree in architecture, I began my career working for a prestigious firm where I was exposed to a wide range of projects, from commercial buildings to high-end residential properties. During this time, I developed a keen eye for detail and a deep appreciation for the importance of form and function in design.
In recent years, I have struck out on my own, founding my own design studio where I have been able to further explore my passion for interior design. I believe that a well-designed space can transform the way people live and work, and I take pride in working closely with clients to understand their needs and create spaces that exceed their expectations.
Throughout my career, I have been recognized for my innovative and creative approach to design, and have been honored with a number of awards and accolades. When I’m not working on design projects, you can find me exploring the outdoors or seeking inspiration in the world around me.


