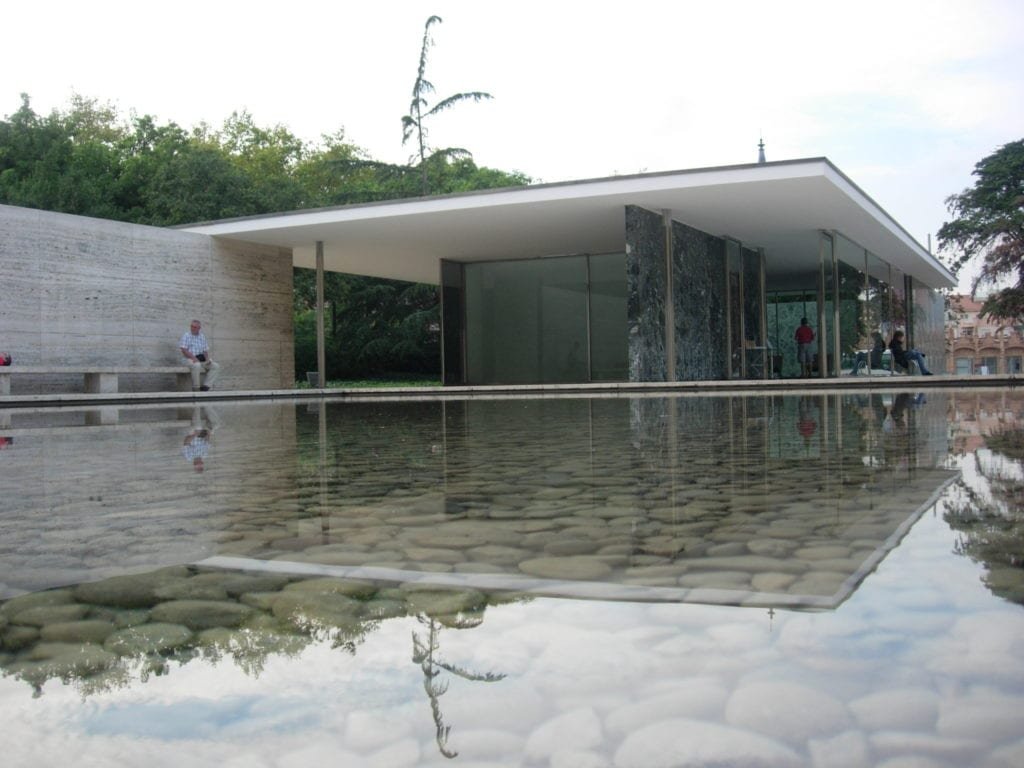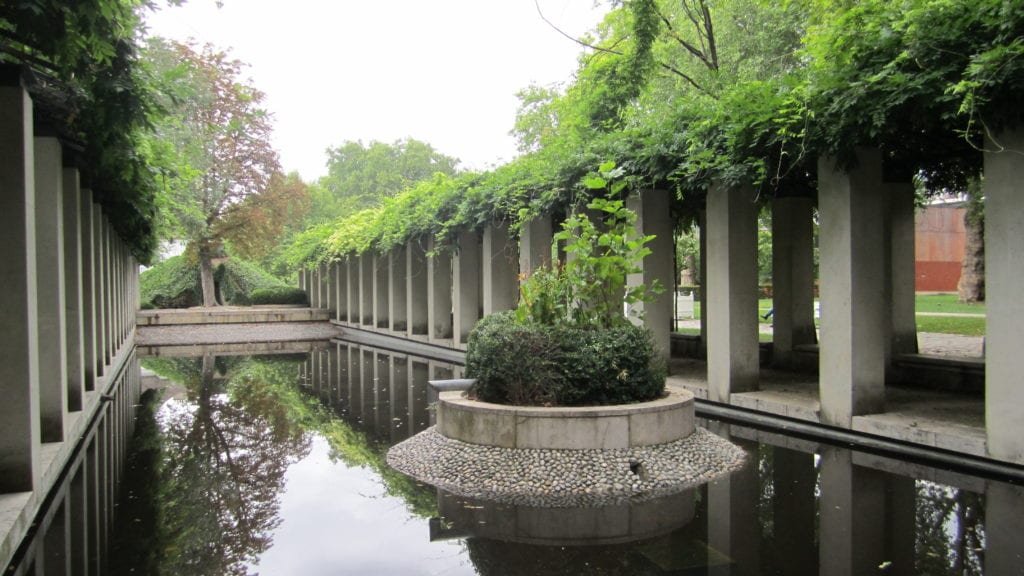When it comes to designing a home, the elevation of the house is one of the most important factors to consider. The elevation is the external appearance of the house that is visible from the outside. An aesthetically pleasing elevation not only adds value to your property but also creates a good first impression. In this article, we will discuss G+1 elevation designs for an east-facing house that can elevate the aesthetics of your home.
What is a G+1 Elevation Design?
G+1 elevation design refers to the design of the external appearance of a house that has a ground floor and one additional floor above it. It is a popular design for houses in India, especially in urban areas. The design of the elevation plays a crucial role in creating a good first impression and enhancing the overall look of the house.
Factors to Consider in G+1 Elevation Design for East-Facing House
When it comes to designing a G+1 elevation for an east-facing house, there are several factors to consider. Some of the factors are:
Sunlight
Since the house is east-facing, it is important to consider the amount of sunlight that will enter the house. The design of the elevation should allow ample sunlight to enter the house, especially in the morning.
Ventilation
Proper ventilation is crucial for a comfortable living environment. The elevation design should ensure that there is proper ventilation in the house. The placement of windows and doors should allow for the natural flow of air.
Climate
The climate of the region where the house is located should also be considered when designing the elevation. The design should be such that it can withstand extreme weather conditions such as heavy rain or strong winds.
Space
The elevation design should also take into account the available space. The design should be such that it makes the best use of the available space while still maintaining an aesthetically pleasing appearance.
G+1 Elevation Designs for East-Facing House
Here are some G+1 elevation designs for an east-facing house that can elevate the aesthetics of your home:
Traditional Indian Style
One of the most popular G+1 elevation designs for an east-facing house is the traditional Indian style. The design features a sloping roof, intricate carvings, and a combination of brick and stone walls. The entrance is usually adorned with a beautiful archway.
Modern Minimalistic Style
For a more contemporary look, a modern minimalistic style G+1 elevation design is an excellent option. This design features clean lines, a flat roof, and a simple yet elegant look. The use of glass panels and metal accents can add a touch of sophistication to the design.
Mediterranean Style
If you want a warm and welcoming look for your home, a Mediterranean style G+1 elevation design is an excellent option. The design features a warm color palette, a terracotta roof, and arched windows and doorways. The use of wrought iron accents can add a touch of elegance to the design.
Colonial Style
For a classic look, a colonial style G+1 elevation design is an excellent option. The design features a symmetrical façade, a steeply pitched roof, and a prominent entrance with a fanlight window. The use of decorative moldings and pillars can add a touch of grandeur to the design.
Conclusion
Designing the elevation of a house is an important aspect of creating an aesthetically pleasing home. When it comes to designing a G+1 elevation for an east-facing house, it is important to consider factors such as sunlight, ventilation, climate, and space. With the right design, you can elevate the aesthetics of your home and create a good first impression.

As an architecture and interior designer, I am passionate about creating spaces that inspire and delight those who inhabit them. With over a decade of experience in the industry, I have honed my skills in both the technical aspects of design and the art of crafting beautiful, functional spaces.
After earning my degree in architecture, I began my career working for a prestigious firm where I was exposed to a wide range of projects, from commercial buildings to high-end residential properties. During this time, I developed a keen eye for detail and a deep appreciation for the importance of form and function in design.
In recent years, I have struck out on my own, founding my own design studio where I have been able to further explore my passion for interior design. I believe that a well-designed space can transform the way people live and work, and I take pride in working closely with clients to understand their needs and create spaces that exceed their expectations.
Throughout my career, I have been recognized for my innovative and creative approach to design, and have been honored with a number of awards and accolades. When I’m not working on design projects, you can find me exploring the outdoors or seeking inspiration in the world around me.


