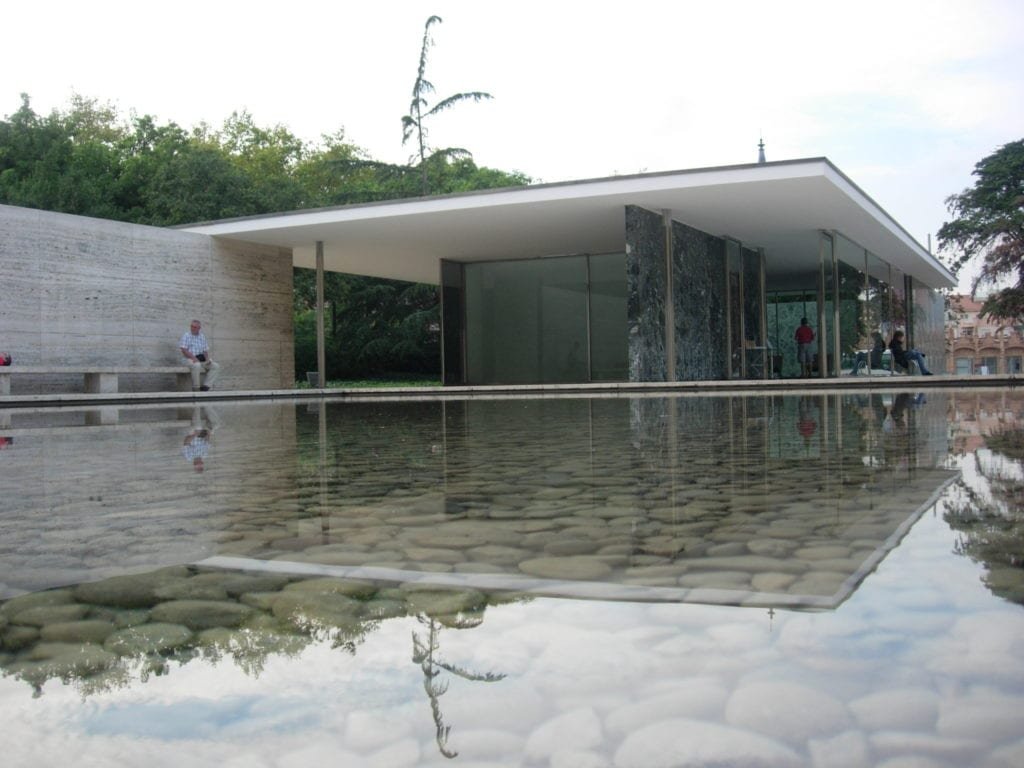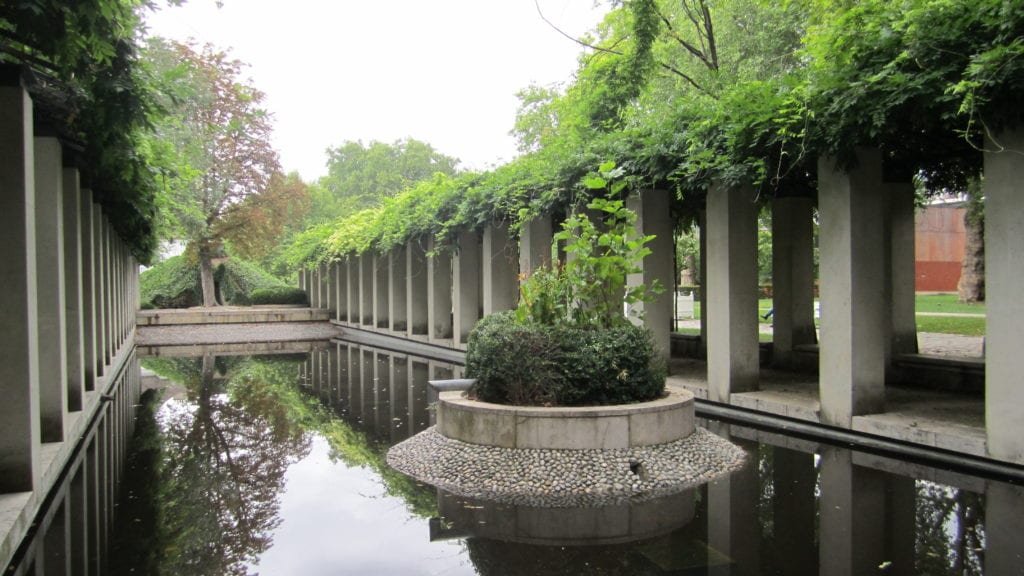West Facing House Plan and Elevation,If you’re in the process of designing your dream home, one of the key factors to consider is the orientation of your house. A west-facing house plan and elevation come with their unique set of advantages and challenges. In this article, we’ll delve into the intricacies of designing a home facing west, exploring the benefits, design considerations, and tips to maximize your living experience.
Introduction
The orientation of your house can significantly impact your lifestyle and the energy efficiency of your home. A west-facing house is one that has its main façade pointing towards the west direction. This means that the front of your home receives direct sunlight during the afternoon and evening, offering unique opportunities and challenges in terms of design and functionality.
Advantages of a West Facing House Plan and Elevation
- Breathtaking Sunsets: One of the most appealing aspects of a west-facing house is the stunning sunset views you can enjoy from your living spaces.
- Abundance of Natural Light: With the sun setting in the west, your home will be flooded with warm natural light during the latter part of the day.
- Ideal Outdoor Spaces: If you enjoy spending evenings outdoors, a west-facing backyard provides an excellent setting for outdoor activities and gatherings.
- Solar Energy Potential: A west-facing roof is perfect for solar panel installations, as it receives ample sunlight during the peak energy consumption hours.
Challenges to Overcome
- Heat and Glare: The direct exposure to the afternoon sun can lead to increased indoor temperatures and glare issues, requiring thoughtful design solutions.
- Energy Efficiency: Without proper design considerations, a west-facing home may become energy inefficient due to excessive heat gain.
- Fading of Interiors: Intense sunlight can cause fading of furniture, fabrics, and interior finishes over time.
Designing the Perfect West-Facing Home
Harnessing Natural Light
Strategically position windows and skylights to make the most of the natural light. Consider using light-filtering window treatments to minimize glare while maintaining brightness.
Managing Heat and Glare
Incorporate shading devices such as overhangs, pergolas, and exterior blinds to block the harsh sun rays and prevent overheating indoors.
Outdoor Spaces and Landscaping
Design outdoor areas like patios and decks on the west side for evening entertainment. Use landscaping elements to provide additional shade.
Optimizing Room Layout
Place living areas and bedrooms on the west side to benefit from the sunset views. However, consider minimizing direct sun exposure in rooms that require a cooler environment.
Choosing the Right Materials
Energy-Efficient Windows
Invest in energy-efficient windows with low solar heat gain coefficients to prevent excessive heat from entering your home.
Insulation and Ventilation
Proper insulation and cross-ventilation design help regulate indoor temperatures and reduce the need for excessive air conditioning.
Furniture and Interior Design
Opt for fade-resistant and heat-tolerant materials in your furniture and decor choices. Arrange furniture in a way that maximizes comfort while minimizing direct sun exposure.
Technology Integration
Home Automation
Integrate smart home systems that allow you to control lighting, shading, and temperature, optimizing your comfort and energy usage.
Solar Energy Systems
Consider installing solar panels on your west-facing roof to harness clean energy and reduce your electricity bills.
Cost-Effective Approaches
Passive Solar Design
Employ passive solar design principles to naturally regulate indoor temperatures and reduce reliance on artificial cooling.
Strategic Shading
Use landscaping and architectural elements strategically to provide shade to your west-facing windows and walls.
Finding Professional Help
Architects and Designers
Consult with experienced architects and designers who can create a tailored design that maximizes the benefits of your west-facing orientation.
Energy Consultants
Seek advice from energy consultants to implement energy-efficient solutions that mitigate heat gain and reduce energy consumption.
Legal and Regulatory Considerations
Zoning Regulations
Be aware of local zoning regulations that may impact the placement and design of your west-facing house.
Building Permits
Ensure you obtain the necessary permits before starting construction, as building codes may have specific requirements for west-facing properties.
Maintenance and Longevity
Weather-Resistant Finishes
Use durable and weather-resistant finishes on your home’s exterior to protect it from the elements.
Regular Inspection and Upkeep
Perform routine maintenance and inspections to address any issues promptly and ensure your home’s longevity.
Environmental Impact
Sustainable Practices
Incorporate eco-friendly features like rainwater harvesting and low-water landscaping to minimize your home’s environmental footprint.
Rainwater Harvesting
Collect and store rainwater to use for irrigation and other non-potable purposes, reducing water wastage.
Conclusion
Designing a west-facing house requires a balance between harnessing natural light and managing heat. By implementing intelligent design choices, utilizing technology, and seeking expert advice, you can create a comfortable and energy-efficient home that offers stunning sunset views and a connection to the outdoors.
FAQs
- Is a west-facing house suitable for all climates? West-facing homes can work well in various climates, but the design considerations may differ. Consulting with professionals is recommended.
- How can I prevent fading of interiors due to sunlight? Opt for UV-protective window films and fade-resistant materials for your furnishings and decor.
- Are there any government incentives for installing solar panels? Yes, many regions offer incentives, tax credits, or rebates for solar panel installations. Research your local policies.
- Can I retrofit my existing west-facing home for better energy efficiency? Yes, you can make energy-efficient upgrades such as insulation, shading devices, and efficient windows to improve your home’s performance.
- What are some low-cost ways to shade west-facing windows? Planting trees, installing pergolas, and using exterior shading devices like awnings can be cost-effective ways to provide shade.

As an architecture and interior designer, I am passionate about creating spaces that inspire and delight those who inhabit them. With over a decade of experience in the industry, I have honed my skills in both the technical aspects of design and the art of crafting beautiful, functional spaces.
After earning my degree in architecture, I began my career working for a prestigious firm where I was exposed to a wide range of projects, from commercial buildings to high-end residential properties. During this time, I developed a keen eye for detail and a deep appreciation for the importance of form and function in design.
In recent years, I have struck out on my own, founding my own design studio where I have been able to further explore my passion for interior design. I believe that a well-designed space can transform the way people live and work, and I take pride in working closely with clients to understand their needs and create spaces that exceed their expectations.
Throughout my career, I have been recognized for my innovative and creative approach to design, and have been honored with a number of awards and accolades. When I’m not working on design projects, you can find me exploring the outdoors or seeking inspiration in the world around me.


