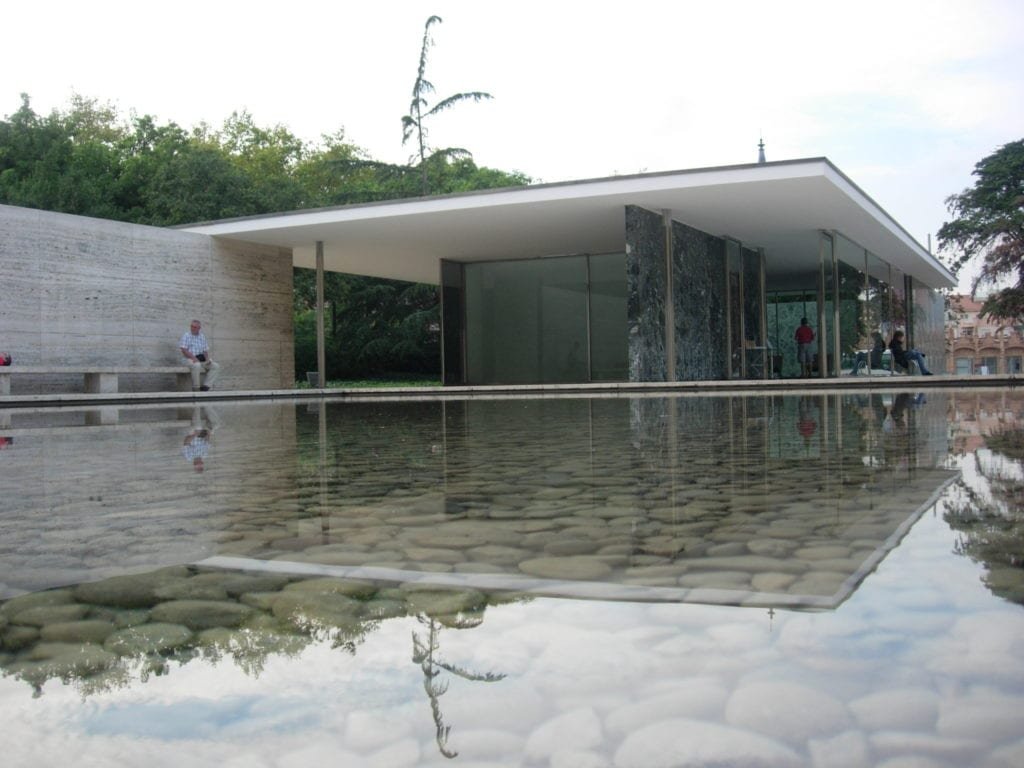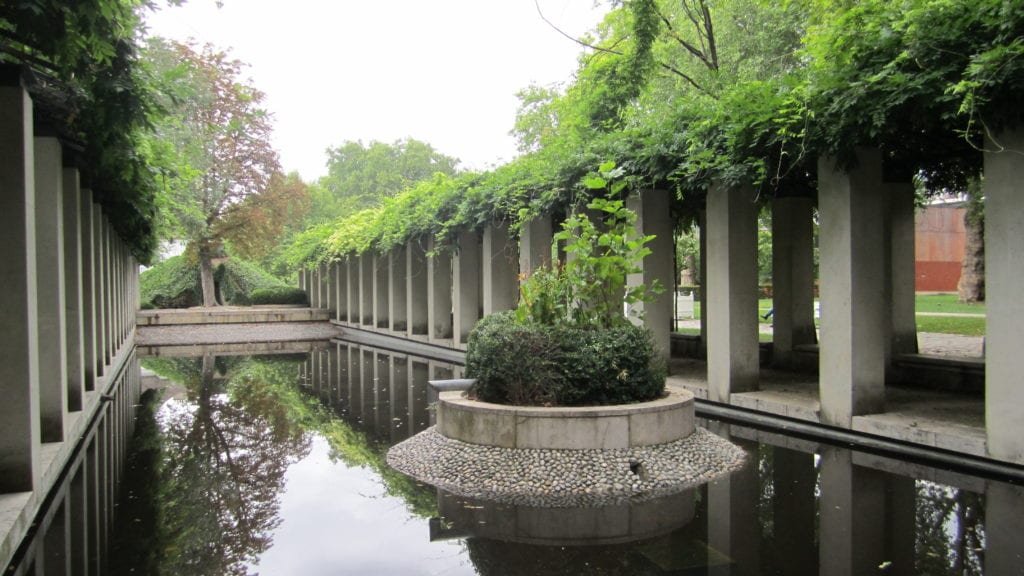3BHK North Facing House Plan Designing your dream home is an exciting journey that allows you to create a space perfectly tailored to your needs and preferences. One crucial aspect of this process is choosing the right floor plan, and when it comes to a 3BHK (3 Bedroom, Hall, and Kitchen) home, the orientation plays a significant role. In this article, we will explore the concept of a north-facing 3BHK house plan, its benefits, and some key considerations to keep in mind during the design phase.
Understanding the Significance of a North-Facing House
A north-facing house is one that has its main entrance facing the north direction. This orientation has gained popularity due to its various advantages, especially in regions with a predominantly warm climate. The positioning of a house relative to the cardinal directions can impact factors like natural light exposure, energy efficiency, and overall comfort.
Advantages of a 3BHK North Facing House Plan
Choosing a north-facing 3BHK house plan brings several benefits. Firstly, the north orientation allows for optimal utilization of sunlight throughout the day. The bedrooms, living areas, and kitchen can receive gentle morning light without the harsh heat of direct sunlight. This enhances the overall ambiance and reduces the need for excessive artificial lighting.
Key Features to Include in Your Design
When designing your 3BHK home, several key features should be incorporated to ensure functionality and aesthetics. Start by carefully planning the layout of the bedrooms, hall, and kitchen. Each space should flow seamlessly into the next, promoting a sense of unity and spaciousness.
Creating Functional and Aesthetic Bedrooms
Bedrooms are personal sanctuaries, and their design should reflect comfort and style. Consider built-in wardrobes for efficient space utilization, and opt for calming color palettes to enhance relaxation. Additionally, strategically placing windows can maximize natural ventilation and views.
Designing an Inviting Hall or Living Space
The hall or living room serves as a gathering area for family and guests. To create an inviting atmosphere, choose comfortable seating arrangements and incorporate elements like rugs and artwork. Adequate ventilation and easy access to other areas of the house are essential aspects to consider.
The Heart of Your Home: Designing the Kitchen
The kitchen is where culinary creativity comes to life. When designing your kitchen, prioritize functionality by organizing work areas efficiently. Modern kitchens often include islands for additional workspace and storage. Opt for durable and easy-to-maintain materials that align with your aesthetic preferences.
Ample Storage Solutions: Wardrobes and Cabinets
Storage is a crucial consideration in any home. Integrate wardrobes with smart storage solutions that accommodate clothing, accessories, and more. In the kitchen, well-designed cabinets can keep your space organized and clutter-free.
Ventilation and Natural Light: The North-Facing Advantage
The north-facing orientation provides a unique advantage when it comes to ventilation and natural light. By strategically placing windows and openings, you can ensure consistent airflow and ample daylight throughout the day.
Ensuring Energy Efficiency and Sustainability
Energy efficiency is a key concern for modern homeowners. Utilize sustainable building materials and consider features like solar panels to harness renewable energy. A north-facing house plan allows you to take advantage of passive heating and cooling techniques.
Vastu Considerations for a North-Facing 3BHK House
For those who follow Vastu Shastra, a traditional Indian architectural system, specific guidelines apply to house orientations. Consult with a Vastu expert to ensure that your north-facing 3BHK house plan aligns with these principles.
Exterior Facade and Curb Appeal
The exterior facade of your home is its first impression. Choose architectural elements and materials that resonate with your design sensibilities. Incorporating greenery and landscaping enhances curb appeal.
Landscaping Possibilities for North-Facing Homes
Landscaping can transform your outdoor spaces into serene retreats. Planting shade-providing trees and creating garden areas can make your home’s surroundings more enjoyable, especially in warm climates.
Hiring Professionals: Architects and Interior Designers
Designing a home involves various technical aspects. Hiring professionals such as architects and interior designers can ensure that your vision is executed seamlessly. Collaborate with experts to create a functional and aesthetically pleasing space.
Budgeting and Cost Estimations
Setting a realistic budget is essential for any construction or renovation project. Factor in costs for materials, labor, and potential contingencies. Obtaining accurate cost estimates can help you plan effectively.
Conclusion: Your Ideal North-Facing 3BHK Home Awaits!
Designing your dream home is a fulfilling endeavor that offers endless possibilities. A north-facing 3BHK house plan combines practicality and aesthetics, providing an optimal living experience. By considering factors like layout, natural light, and energy efficiency, you can create a space that truly feels like home.
FAQs
1. Is a north-facing 3BHK house suitable for all climates? Yes, a north-facing house is advantageous in most climates as it allows for controlled sunlight exposure.
2. Can I incorporate modern and traditional design elements in my home? Absolutely! Mixing design styles can create a unique and personalized space.
3. What are the benefits of passive heating and cooling? Passive heating and cooling techniques utilize natural elements to maintain comfortable indoor temperatures and reduce energy consumption.
4. How can I make my kitchen more eco-friendly? Opt for energy-efficient appliances, sustainable materials, and consider composting and recycling options.
5. Why is professional input important in home design? Architects and interior designers bring expertise and creativity to the table, ensuring a well-executed and visually appealing design.

As an architecture and interior designer, I am passionate about creating spaces that inspire and delight those who inhabit them. With over a decade of experience in the industry, I have honed my skills in both the technical aspects of design and the art of crafting beautiful, functional spaces.
After earning my degree in architecture, I began my career working for a prestigious firm where I was exposed to a wide range of projects, from commercial buildings to high-end residential properties. During this time, I developed a keen eye for detail and a deep appreciation for the importance of form and function in design.
In recent years, I have struck out on my own, founding my own design studio where I have been able to further explore my passion for interior design. I believe that a well-designed space can transform the way people live and work, and I take pride in working closely with clients to understand their needs and create spaces that exceed their expectations.
Throughout my career, I have been recognized for my innovative and creative approach to design, and have been honored with a number of awards and accolades. When I’m not working on design projects, you can find me exploring the outdoors or seeking inspiration in the world around me.


