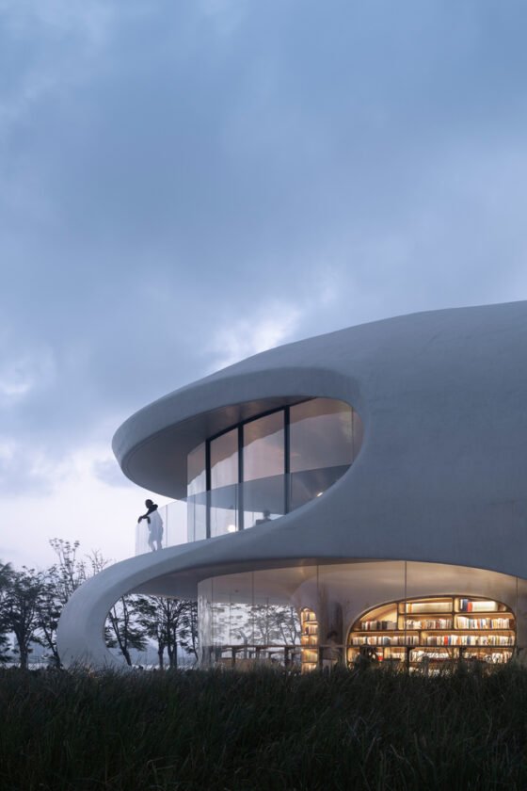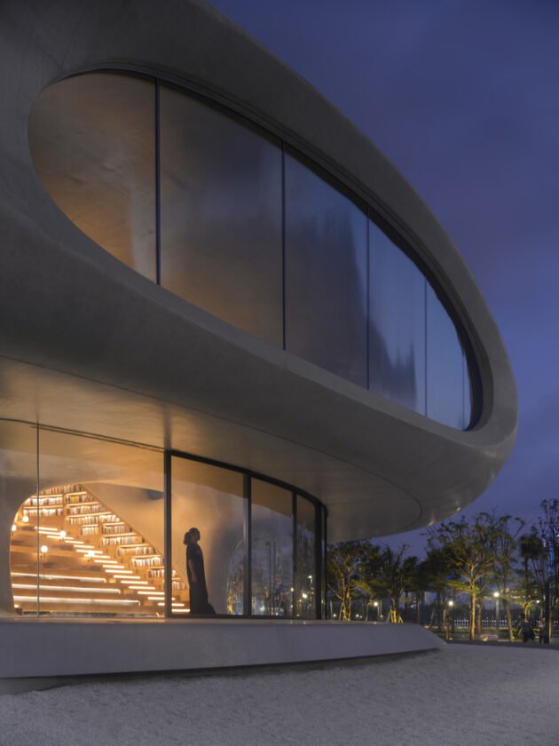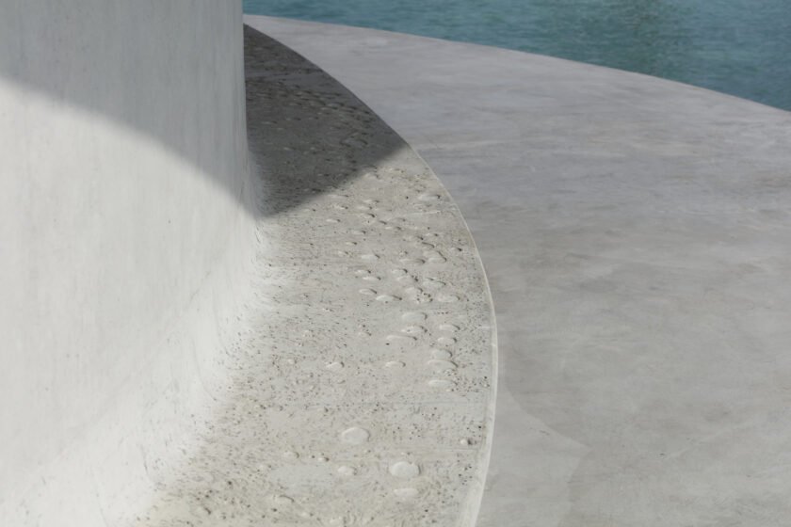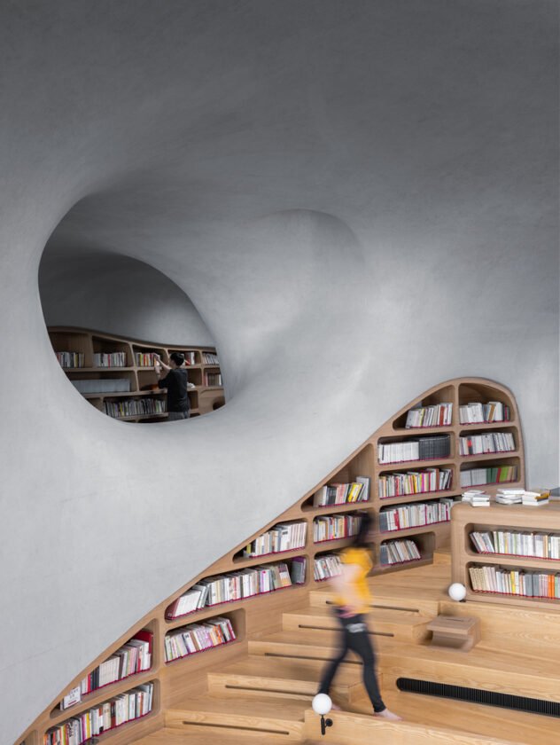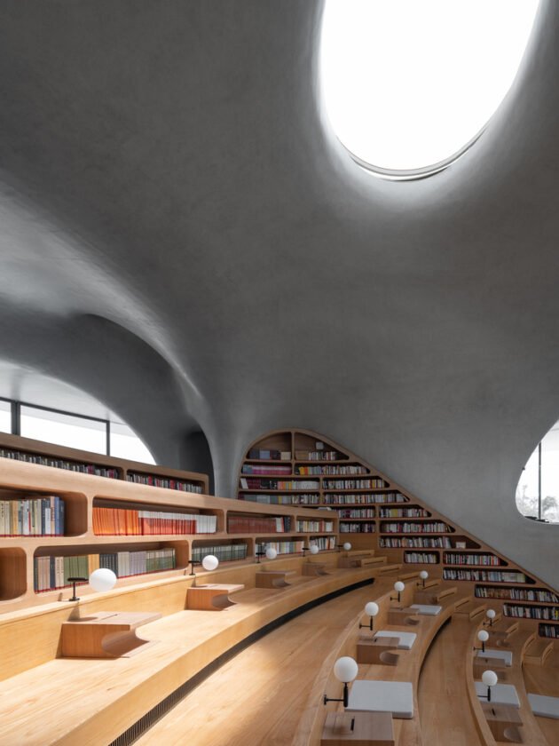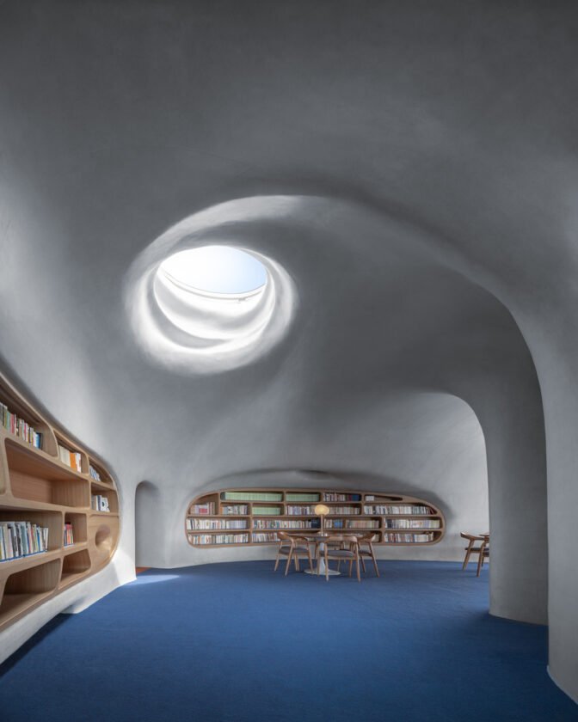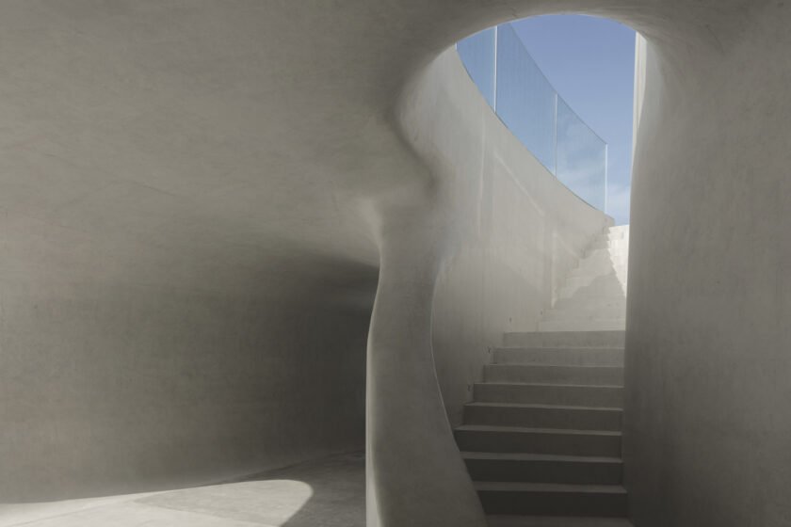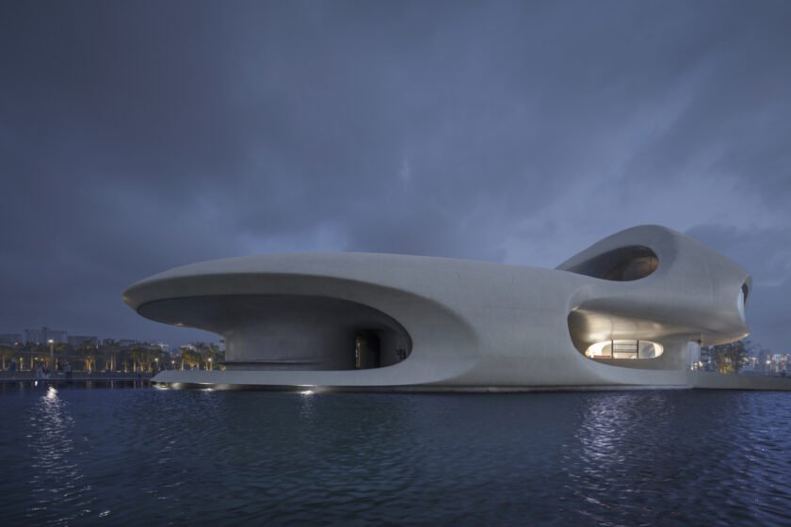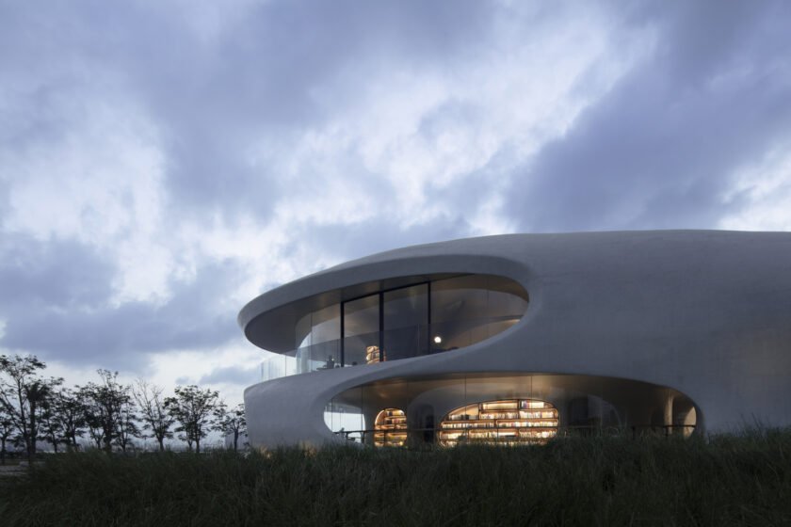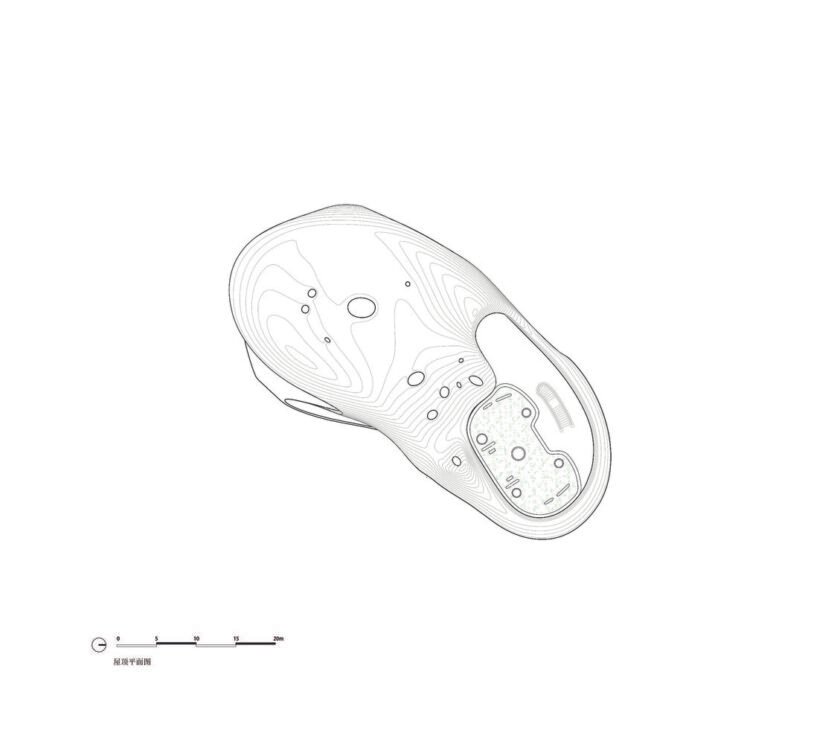Curated by 韩双羽 – HAN Shuangyu
LIBRARY, PUBLIC ARCHITECTURE • HAIKOU, CHINA
Architects : MAD Architects
Area : 1380 m²
Year : 2021
Photographs : Arch-Exist, CreatAR Images, Aogvision
Principal Partners In Charge : Ma Yansong, Dang Qun, Yosuke Hayano
Associate In Charge : Changrui Fu
Design Team : Siyang Qiang, Li Shang, Feifei Sun, Dayie Wu, Alan Rodríguez Carrillo, Qilin Xie, Beatrice Bavuso
The Client : Haikou Tourism & Culture Investment Holding Group
Executive Architects : East China Architectural Design and Research Institute
Façade Consultant : RFR Shanghai
Lighting Consultants : Beijing Ning Field Lighting Design Corp. Ltd.
Signage Design : 2×4 Beijing
Interior Design : Beijing Ling & BuYao Interior design
Construction Contractors : Yihuida Shimizu Concrete
City : Haikou
Country : China
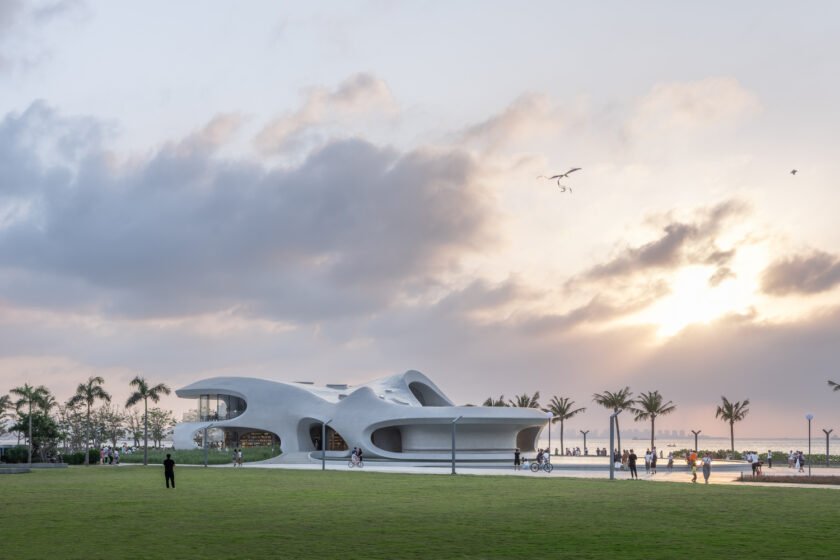
Textual content description offered by the MAD architects. MAD joins this assortment of pavilions with a building containing a bookstore and citizen facilities. Located in Century Park on the shore of Haikou Bay, the mission covers an space of 4,397 sq. meters, with a development space of 1,380 sq. meters. To the south facet of the pavilion are a library and studying area able to holding 10,000 books, in addition to a multi-functional audio-visual space: free and open for public use. In the meantime, the building’s northern space includes a café, public restrooms, barrier-free restrooms, showers, a nursery room, a public relaxation space, and a roof backyard.
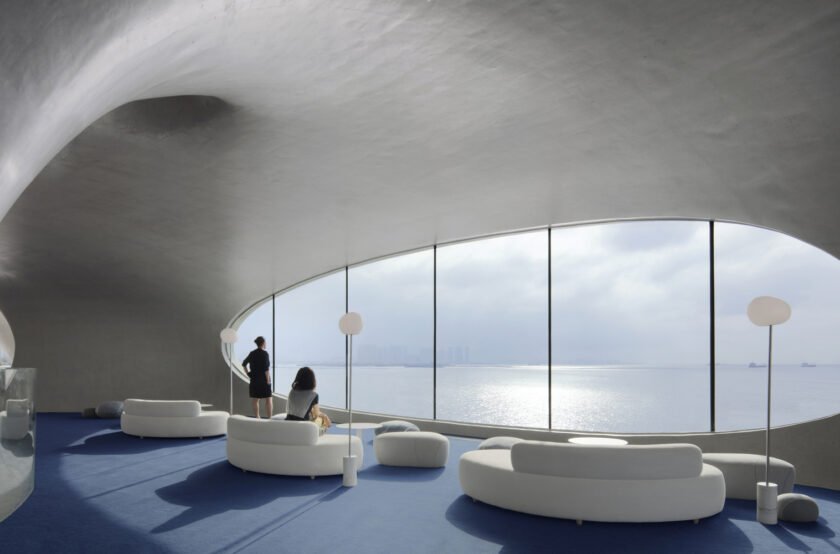
Starting a brand new e book is commonly a second that readers cherish: a enterprise into the surreal or unknown and mild removing from on a regular basis actuality. The visiting expertise of the Cloudscape is comparable. The MAD architecture permits folks to strategy the building faraway from our acquainted city actuality, and start a brand new journey transcending time and area. The complexity of the cave-shaped kind deconstructs the area layer by layer, providing readers a weightless area to be inhabited by their creativeness.

The building, quietly situated between land and sea, is very sculptural. The pavilion’s free and natural varieties additionally enable for the creation of distinctive inside areas, the place partitions, flooring, and ceilings merge in unpredictable methods, and the boundaries between the indoors and outside are blurred.

The round openings of the building are paying homage to holes solid by wildlife or seas, blurring the boundary between MAD architecture and nature. The various sizes of the openings enable pure mild into the inside and create a pure air flow impact to chill the building in Haikou’s year-round heat local weather. By means of the holes, folks observe the sky and sea, as if a well-known world by the passage of time and area. This layering of atmospheres, and collision between folks and area, creates a way of dwelling ritual.
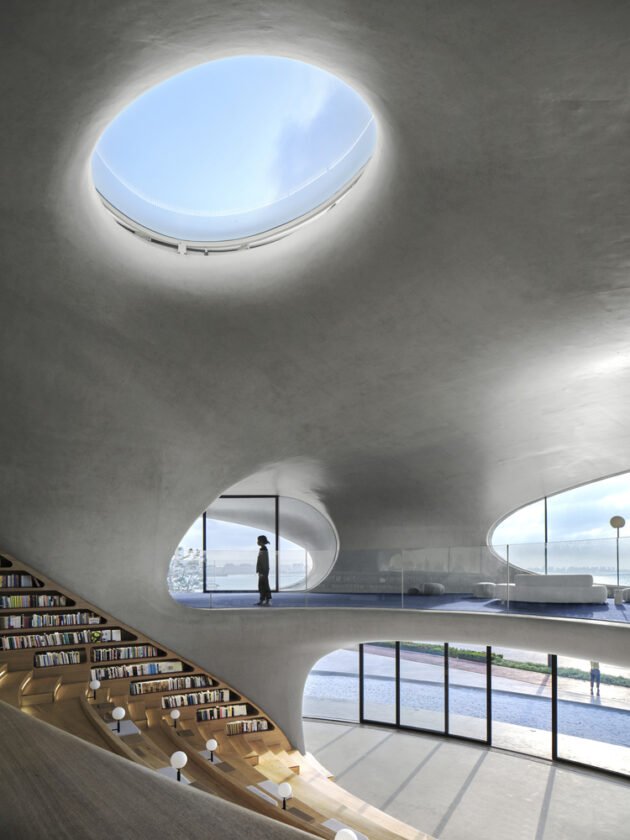
The cascading studying space dealing with the ocean, which connects the primary and second flooring, will not be solely for studying, but additionally a venue for cultural change actions. The kids’s studying space is remoted from the primary studying area, the place skylights, holes, and niches stimulate the kids’s want to discover.

The structural kind creates a number of semi-outdoor areas and platforms MAD, which additionally function wonderful areas for folks to learn and gaze on the sea. In response to the native scorching local weather, the grey area of the building’s outer hall is cantilevered to attain comfy temperatures, culminating in a sustainable, energy-saving structure.

By means of their pavilion, MAD champions an “anti-material” strategy, avoiding the intentional expression of structure and development, thus dissolving the inherent on a regular basis notion of the fabric and permitting the spatial feeling itself to grow to be the primary topic. Right here, concrete is a liquid materials, characterised by its flowing, gentle, and variable structural kind.
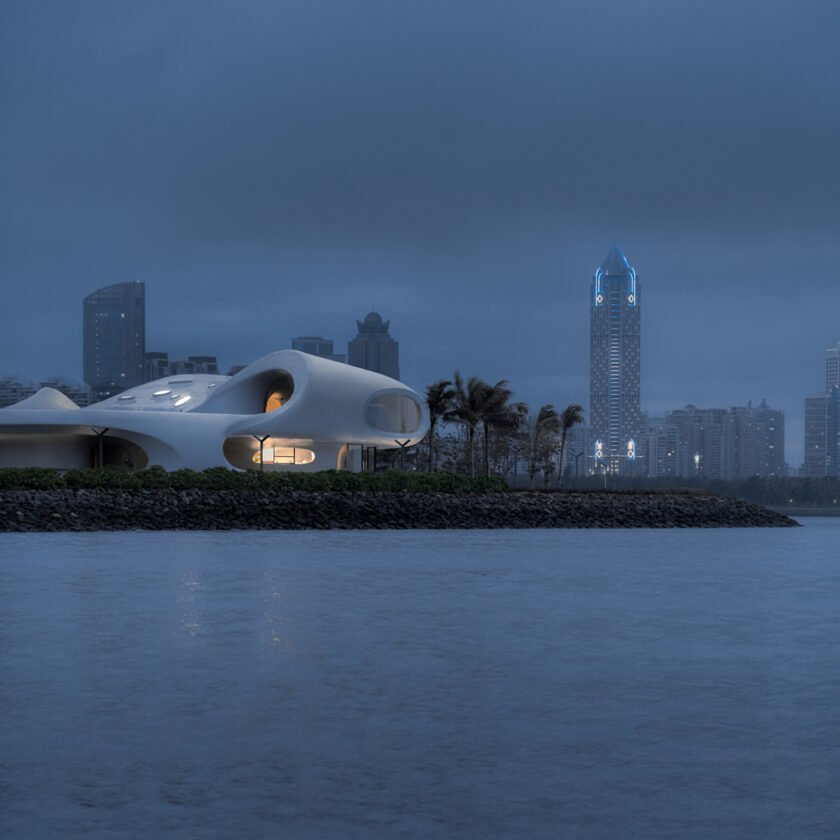
The inside and exterior of the building are forged in fair-faced concrete to create a single cohesive, flowing kind. The roof and flooring characteristic double-layered waffle slabs that help the building’s scale and enormous cantilever. The design improvement was carried out and examined utilizing digital fashions. It was doable to cover all mechanical, electrical, and plumbing components throughout the concrete cavity to attenuate their look and create visible consistency. The sleek, natural aura of the pavilion is simply made doable by this key integration of architecture, structure, and mechanical and electrical design.

Ma Yansong mentioned, “Spirituality is the core worth of architecture. It contributes to the humanistic environment of a metropolis. We wish this building to be an city area that folks wish to make a part of their day by day lives. Architecture, artwork, humanity, and nature meet right here, opening up a journey of tourists’ imaginations to discover and admire the that means that totally different beauties carry to their lives.”


