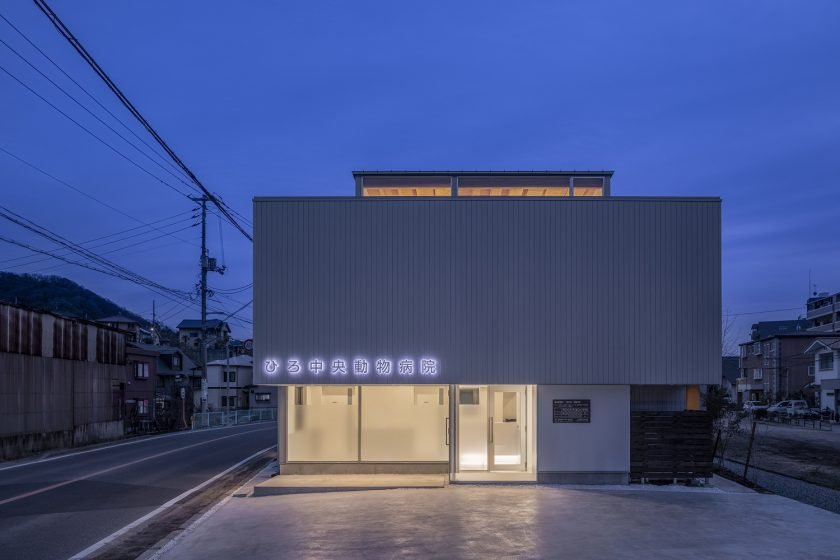House in Miashi / Daisaku Hanamoto Architect & Associates
Curated by Hana AbdelMIXED USE ARCHITECTURE, VETERINARY CLINIC, HOUSES • HIROSHIMA, JAPANArchitects : Daisaku Hanamoto Architect & AssociatesArea : 193 m²Year : 2018Photographs : Kenji MasunagaManufacturers : LIXIL , Tajima, ikuta Create an area by creating distinction within the brightness. This architecture consists of a home and a veterinary hospital.The shopper requested secure lighting and plenty […]
House in Miashi / Daisaku Hanamoto Architect & Associates Read More »

