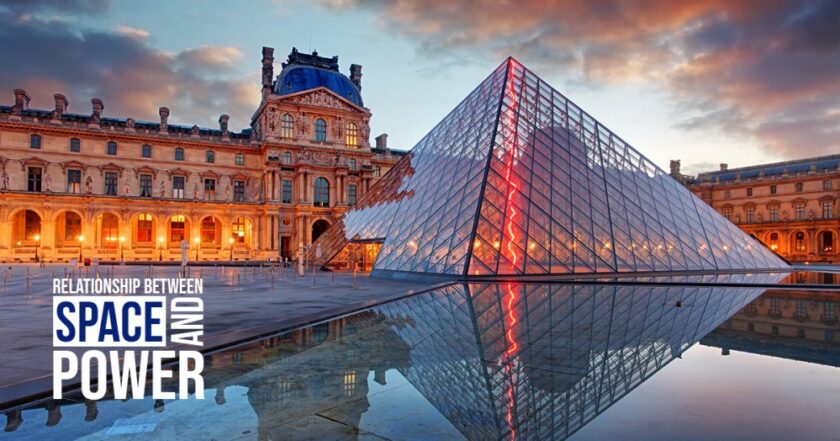Analyzing the relationship between space and power, how power dictates city planning and architecture. Investigating the case of the Louvre Palace in France.
The Louvre Palace was a significant institution as a palace and defined the Baroque period of fortification and palace building to demonstrate power and authority in a state. The baroque style of architecture is predominantly seen in Europe and emerged after the Renaissance period. This style was directly influenced by the then social and economic conditions. For example, in 12th century France absolutist monarchy was at its peak and so the palace was the city’s nucleus that acted as a fortification before the city began. The power was with the king who was ruling with absolute authority and commissioned the building of palaces. The Church also acted as the ruling authority in many cities in Europe. The fortified cities were designed as starting points from which the avenues and gateways radiated to the city at large. The palaces were designed with a sense of superiority in terms of materials, scale as well as height.


Louvre Palace was strategically built as a part of a fortress in the 12th century. It was built for the royal family and later was converted into a museum. The above map shows the Louvre acting as the center which radiates the French Arrondissements (1) shown in orange, whereas the blue defines the central axis passing through the Palace of Concord (an important public square), gardens of Champs Elysees, Arc De Triomphe and the Grand Arch de la Defense. The hierarchy commences from the plan of the inner court of the palace which extends to miles and forms the central spine of Paris. This hierarchy and axis symbolize the power of the then kingdom.

The hierarchy is seen in the stages of institution building with time. The below picture shows that initially the palace was limited to the Cour Caree (1) built in the 17th century, then extended along the central axis parallel to the river Seine and radiated to the public gardens of Carrousel.

The axis divided the overall complex in an order from left to right. The inner courtyard of Cour Carre is intimate with an enclosure on all four sides (extreme right in the diagram below) whereas the central court is partially open and focuses on the gardens to the left. The axis and symmetry were the key features to show the hierarchy and power of the ruling king.

Institution building from baroque times started focusing on the city level planning for example the plan of Washington D.C. is based on the centrality of the White House, where the city has streets orthogonally radiating from the white house.

Also in Delhi, India when the capital shifted from Kolkata to Delhi. Rashtrapati Bhawan was planned which gave rise to Rajpath and Janpath axis. India Gate was planned on the Rajpath which further radiates ancillary Government buildings.

The Baroque plan and the significance of the Palace are still carried on in modern times. In the 20th century, India while making Chandigarh the new capital of Punjab and Haryana, the city was designed following the similar concept of axial planning. The Capitol complex at the apex was the starting point of urban planning and the tallest building then. Like Rajpath, it has Jan Marg as the central axis and Udyog Path, and Madhya Path as intersecting streets.

Thus, the plan evolved, but the monarchy and the type of institution has changed from Patial to Governmental. Architecture and city planning define how the order of society should be formulated considering the boundaries of a city or the powerful institutions which govern the city.
References:
- In France, arrondissements mean subdivisions of larger area. For administrative purposes arrondissements were planned for better governance.
- Sakshi Nanda is an Urban Designer and Architect passionate about the confluence of history, architecture, and urban landscapes shaped by her experiences and learnings in India and the United States.



As an architecture and interior designer, I am passionate about creating spaces that inspire and delight those who inhabit them. With over a decade of experience in the industry, I have honed my skills in both the technical aspects of design and the art of crafting beautiful, functional spaces.
After earning my degree in architecture, I began my career working for a prestigious firm where I was exposed to a wide range of projects, from commercial buildings to high-end residential properties. During this time, I developed a keen eye for detail and a deep appreciation for the importance of form and function in design.
In recent years, I have struck out on my own, founding my own design studio where I have been able to further explore my passion for interior design. I believe that a well-designed space can transform the way people live and work, and I take pride in working closely with clients to understand their needs and create spaces that exceed their expectations.
Throughout my career, I have been recognized for my innovative and creative approach to design, and have been honored with a number of awards and accolades. When I’m not working on design projects, you can find me exploring the outdoors or seeking inspiration in the world around me.



