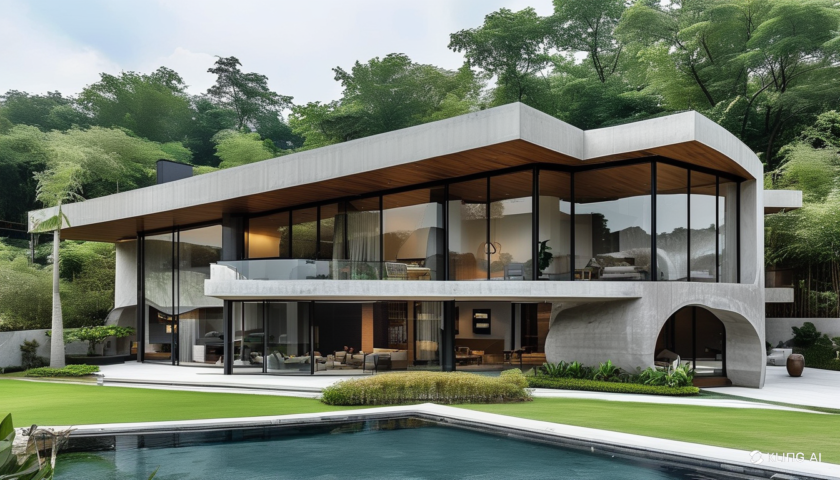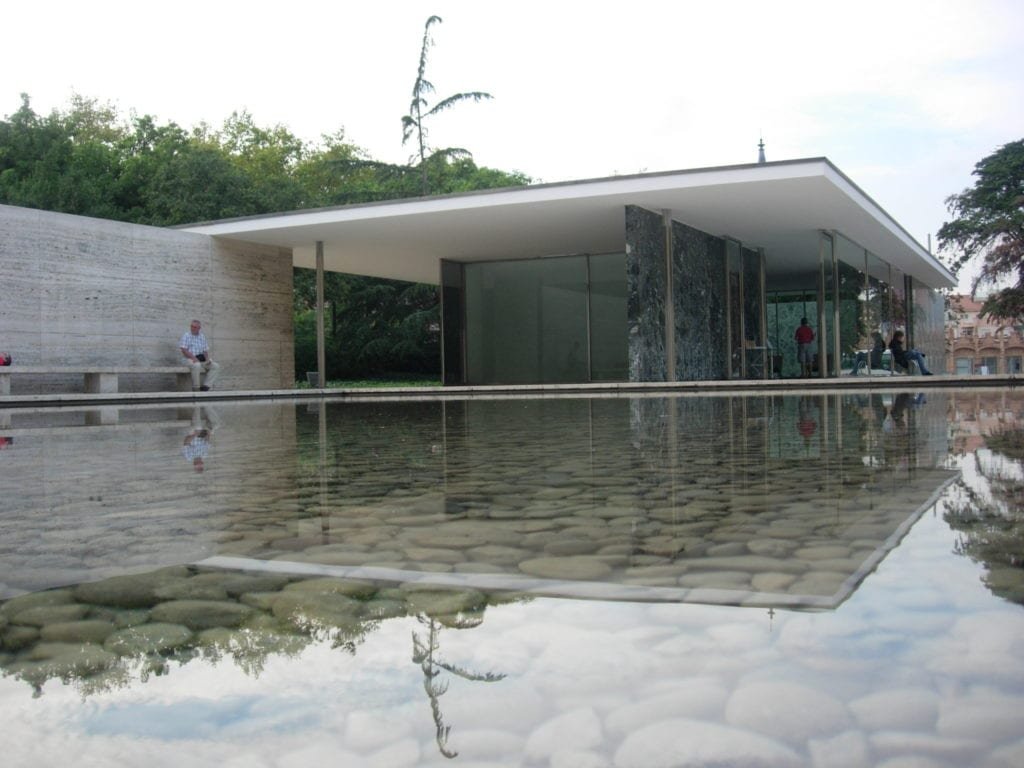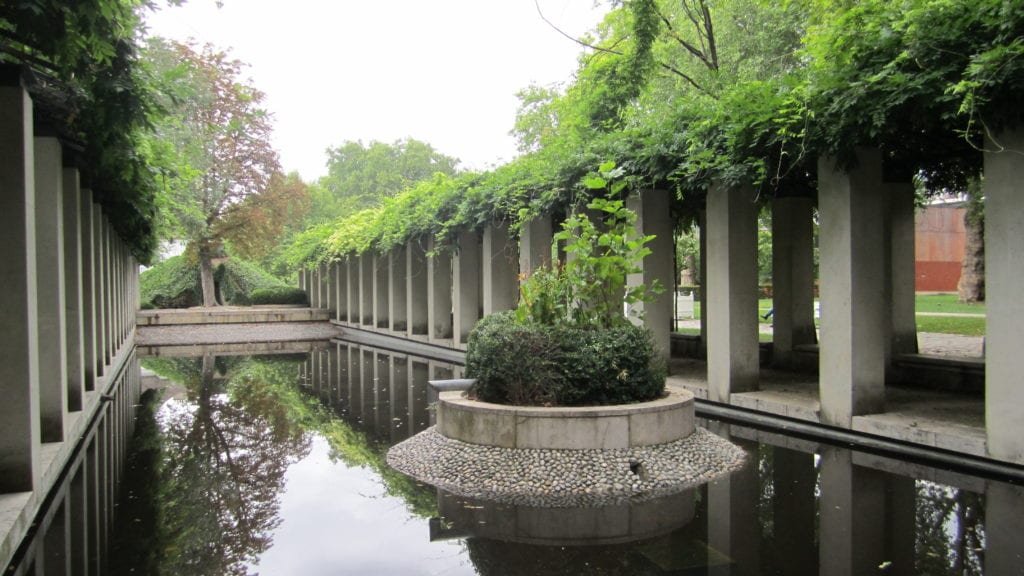What is RCC (Reinforced Cement Concrete)?
Definition and Composition
RCC Home Design, or Reinforced Cement Concrete, is a composite material made of cement, fine and coarse aggregates, water, and steel reinforcement. It is renowned for its exceptional strength and versatility, making it a cornerstone of modern construction.
Why RCC is Preferred in Home Construction
RCC offers unparalleled structural integrity, ensuring safety and longevity. Its ability to withstand heavy loads, resist environmental stresses, and adapt to various architectural designs makes it a favorite among builders and homeowners.
Brief History of RCC in Architecture
The use of RCC in construction dates back to the 19th century. Its evolution has revolutionized the architectural landscape, enabling engineers to design skyscrapers, bridges, and sustainable homes.
Benefits of RCC Home Design
Durability and Longevity
RCC homes are built to last. The combination of steel and concrete creates a structure resistant to wear and tear, weather conditions, and natural disasters.
Earthquake Resistance
The flexibility of reinforced steel within the concrete matrix allows RCC structures to absorb and dissipate seismic energy, reducing the risk of collapse during earthquakes.
Versatility in Design
From minimalist designs to elaborate layouts, RCC offers limitless possibilities. It supports creative architectural expressions while maintaining structural stability.
Cost-Effectiveness
Although the initial investment may seem high, the low maintenance requirements and long lifespan of RCC homes make them a cost-effective choice in the long run.
Essential Components of RCC Construction
Cement
Types of Cement Used
Ordinary Portland Cement (OPC) and Portland Pozzolana Cement (PPC) are commonly used in RCC construction for their high strength and durability.
Aggregates
Importance of Proper Grading
Well-graded aggregates ensure a dense and cohesive mix, enhancing the strength and durability of the RCC structure.
Reinforcement Steel
Role of Rebars
Steel reinforcement bars (rebars) provide tensile strength, compensating for the weak tensile properties of concrete, and ensure stability under load.
Water
Water-Cement Ratio
Maintaining the right water-cement ratio is critical. Excess water can weaken the mix, while insufficient water may lead to incomplete hydration of cement.
RCC Home Design Features
Floor Plans and Layouts
An RCC home design begins with a well-thought-out floor plan that maximizes space and functionality.
Structural Integrity Considerations
Structural calculations ensure that the design meets safety standards and can bear the intended loads effectively.
Use of Modern Technology in RCC Design
Software like AutoCAD and BIM (Building Information Modeling) enhances precision and efficiency in RCC home design.
Steps in RCC Home Construction
Designing the Blueprint
The process starts with creating a detailed design that outlines the structure’s layout and specifications.
Procuring Quality Materials
Using high-quality materials ensures durability and reduces long-term maintenance costs.
Laying the Foundation
A strong foundation is crucial for stability. It involves excavating, leveling, and laying a concrete base reinforced with steel.
Erecting the Framework
Formwork is set up to shape the concrete and hold it in place during curing.
Pouring the Concrete
The prepared mix is poured into the formwork, ensuring even distribution and compaction.
Curing and Finishing
Curing is essential to achieve the desired strength. Afterward, finishing touches like plastering and painting are applied.
Sustainability in RCC Home Design
Eco-Friendly Practices
Incorporating fly ash, slag, and other industrial by-products in the mix reduces the carbon footprint of RCC.
Recycling Materials
Demolished RCC structures can be crushed and reused, minimizing waste and conserving resources.
Energy Efficiency in RCC Homes
Insulating materials and energy-efficient designs can reduce heating and cooling costs, making RCC homes more sustainable.
RCC vs. Traditional Construction Methods
Strength Comparison
RCC structures are far superior in strength and durability compared to traditional brick-and-mortar constructions.
Cost Analysis
While initial costs may be higher, RCC’s long-term savings outweigh those of traditional methods.
Design Flexibility
RCC allows for more complex and modern designs, giving architects greater creative freedom.
Maintenance Tips for RCC Homes
Regular Inspections
Periodic checks help identify and address issues like cracks or water seepage early.
Waterproofing Solutions
Proper waterproofing protects the structure from damage caused by moisture and leaks.
Preventing Corrosion of Steel
Using anti-corrosion treatments for steel and maintaining proper cover thickness are effective strategies.
Popular RCC Design Trends
Open Concept Homes
RCC supports large, open spaces without the need for load-bearing walls, perfect for modern layouts.
Smart RCC Homes
Integration of smart home technologies adds convenience and functionality.
Minimalist Aesthetics
Sleek, simple designs with clean lines and neutral colors are gaining popularity.
Conclusion
RCC home design combines strength, versatility, and modern technology to create structures that are not only durable but also aesthetically pleasing. With benefits like earthquake resistance and cost-effectiveness, RCC homes are a smart investment. Explore the possibilities of RCC and build a home that stands the test of time.
FAQs
What makes RCC homes durable?
The combination of reinforced steel and concrete ensures strength and resistance to environmental factors.
Are RCC homes costlier than traditional homes?
While the upfront cost may be higher, RCC homes offer long-term savings through durability and low maintenance.
How long does RCC construction take?
The timeline depends on the complexity of the design but generally ranges from 6 to 12 months for standard homes.
Can RCC homes be eco-friendly?
Yes, by using sustainable materials and energy-efficient designs, RCC homes can significantly reduce their environmental impact.
What are some innovative RCC design ideas?
Open floor plans, minimalist aesthetics, and smart home integrations are some popular and innovative design trends.

As an architecture and interior designer, I am passionate about creating spaces that inspire and delight those who inhabit them. With over a decade of experience in the industry, I have honed my skills in both the technical aspects of design and the art of crafting beautiful, functional spaces.
After earning my degree in architecture, I began my career working for a prestigious firm where I was exposed to a wide range of projects, from commercial buildings to high-end residential properties. During this time, I developed a keen eye for detail and a deep appreciation for the importance of form and function in design.
In recent years, I have struck out on my own, founding my own design studio where I have been able to further explore my passion for interior design. I believe that a well-designed space can transform the way people live and work, and I take pride in working closely with clients to understand their needs and create spaces that exceed their expectations.
Throughout my career, I have been recognized for my innovative and creative approach to design, and have been honored with a number of awards and accolades. When I’m not working on design projects, you can find me exploring the outdoors or seeking inspiration in the world around me.



