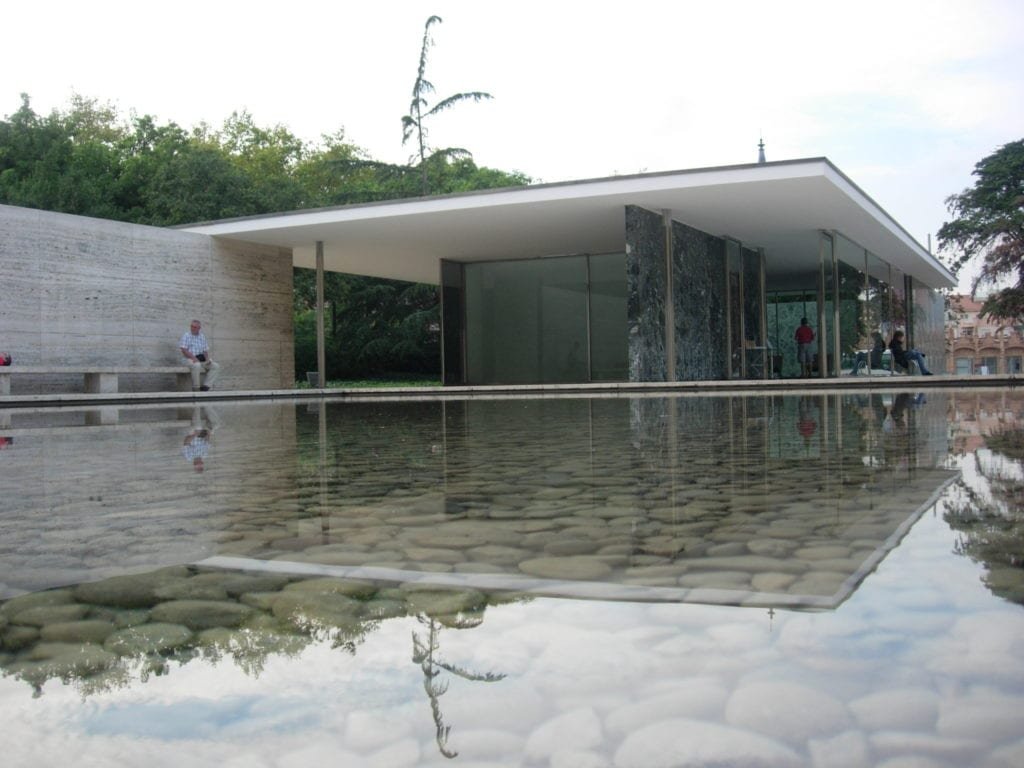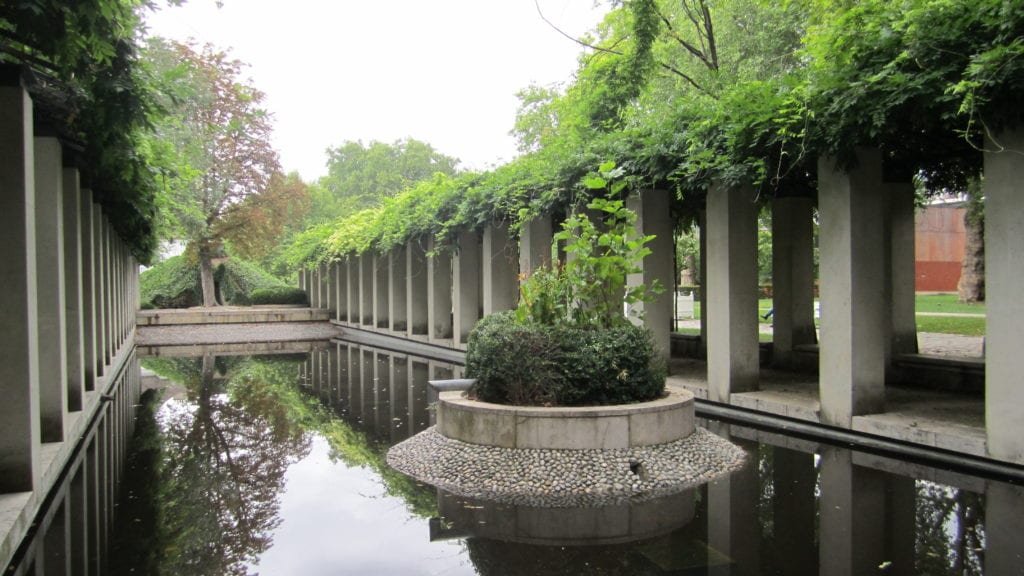As the world advances, there is a constant change in everything around us. From technology to fashion, from transportation to architecture, everything evolves and changes with time. One of the most significant changes that can be seen in the field of architecture is the transition from multi-floor buildings to single-floor houses. Modern Single Floor House Design have gained popularity in recent years for several reasons. They are practical, easy to maintain, and require less space. In this article, we will discuss modern single-floor house designs and their features in detail.
Features of Modern Single Floor House Design:
- Open floor plan:
One of the most distinctive features of modern single-floor house designs is the open floor plan. The open floor plan allows for a seamless flow of space between the different areas of the house, making it feel more spacious and inviting. An open floor plan also provides ample natural light, making the house feel brighter and more inviting.
- Minimalist design:
Minimalism has become a popular design trend in recent years, and it is evident in modern single-floor house designs. Minimalism emphasizes simplicity and functionality, with clean lines and a minimal amount of clutter. This design approach makes the house feel more spacious and uncluttered.
Modern single-floor house designs often include outdoor living spaces, such as patios, decks, and courtyards. Outdoor living spaces provide a great opportunity for homeowners to enjoy the outdoors and create a seamless transition between indoor and outdoor living spaces.
- Energy efficiency:
Energy efficiency is an important consideration in modern single-floor house designs. Many of these houses are designed with energy-efficient features, such as solar panels, insulated windows, and high-efficiency HVAC systems. These features help to reduce energy consumption and lower energy bills.
- Smart home technology:
Smart home technology has become increasingly popular in modern single-floor house designs. These houses often include features such as smart thermostats, automated lighting systems, and security systems that can be controlled through a smartphone or other device.
Sustainable materials are becoming more popular in modern single-floor house designs. These materials are environmentally friendly and often include features such as recycled materials, low-VOC paint, and sustainably sourced wood.
Benefits of modern single-floor house designs:
- Easy maintenance:
Single-floor houses are generally easier to maintain than multi-floor houses. With no stairs to worry about, homeowners can clean and maintain the house more easily, saving time and effort.
- Accessibility:
Single-floor houses are more accessible than multi-floor houses, making them a great option for people with mobility issues or disabilities. The lack of stairs makes it easier for people to move around the house, and many single-floor houses can be designed with accessibility features, such as wider doorways and wheelchair ramps.
- Cost-effective:
Single-floor houses are generally less expensive to build than multi-floor houses. The lack of a second story and the associated foundation and framing costs make single-floor houses a more cost-effective option.
- Space-saving:
Single-floor houses require less space than multi-floor houses, making them a great option for people who are looking for a smaller, more manageable home. They can also be a great option for people who are looking to downsize and simplify their lives.
- Eco-friendly:
Modern single-floor house designs often incorporate eco-friendly features, such as sustainable materials and energy-efficient systems, making them a more eco-friendly option than traditional multi-floor houses.
Conclusion:
Modern single-floor house designs have gained popularity in recent years for several reasons. They are practical, easy to maintain, and require less space. They also incorporate many modern design features, such as open floor plans, minimalist design, and smart home technology. If you are considering building a new home, a modern single-floor house design may be a great option
FAQ
Here are some frequently asked questions about modern single-floor house design:
- What is a single-floor house design?
A single-floor house design is a type of residential architecture that features only one level or floor. It can be designed in various styles and can have different layouts and features, but it typically has a more open floor plan and a minimalist design.
- What are the benefits of a modern single-floor house design?
Some of the benefits of a modern single-floor house design include easy maintenance, accessibility, cost-effectiveness, space-saving, and eco-friendliness. They are also practical and functional, and they can incorporate many modern design features, such as open floor plans and smart home technology.
- What are some common features of modern single-floor house designs?
Some common features of modern single-floor house designs include open floor plans, minimalist design, outdoor living spaces, energy efficiency, smart home technology, and sustainable materials.
- Can a single-floor house design be customized to fit my specific needs and preferences?
Yes, a single-floor house design can be customized to fit your specific needs and preferences. You can work with an architect or a home builder to create a custom design that meets your requirements and reflects your personal style.
- How much does it cost to build a modern single-floor house?
The cost of building a modern single-floor house depends on several factors, such as the size of the house, the materials used, the location, and the level of customization. On average, a modern single-floor house can cost between $150,000 and $500,000 or more, depending on these factors.

As an architecture and interior designer, I am passionate about creating spaces that inspire and delight those who inhabit them. With over a decade of experience in the industry, I have honed my skills in both the technical aspects of design and the art of crafting beautiful, functional spaces.
After earning my degree in architecture, I began my career working for a prestigious firm where I was exposed to a wide range of projects, from commercial buildings to high-end residential properties. During this time, I developed a keen eye for detail and a deep appreciation for the importance of form and function in design.
In recent years, I have struck out on my own, founding my own design studio where I have been able to further explore my passion for interior design. I believe that a well-designed space can transform the way people live and work, and I take pride in working closely with clients to understand their needs and create spaces that exceed their expectations.
Throughout my career, I have been recognized for my innovative and creative approach to design, and have been honored with a number of awards and accolades. When I’m not working on design projects, you can find me exploring the outdoors or seeking inspiration in the world around me.


