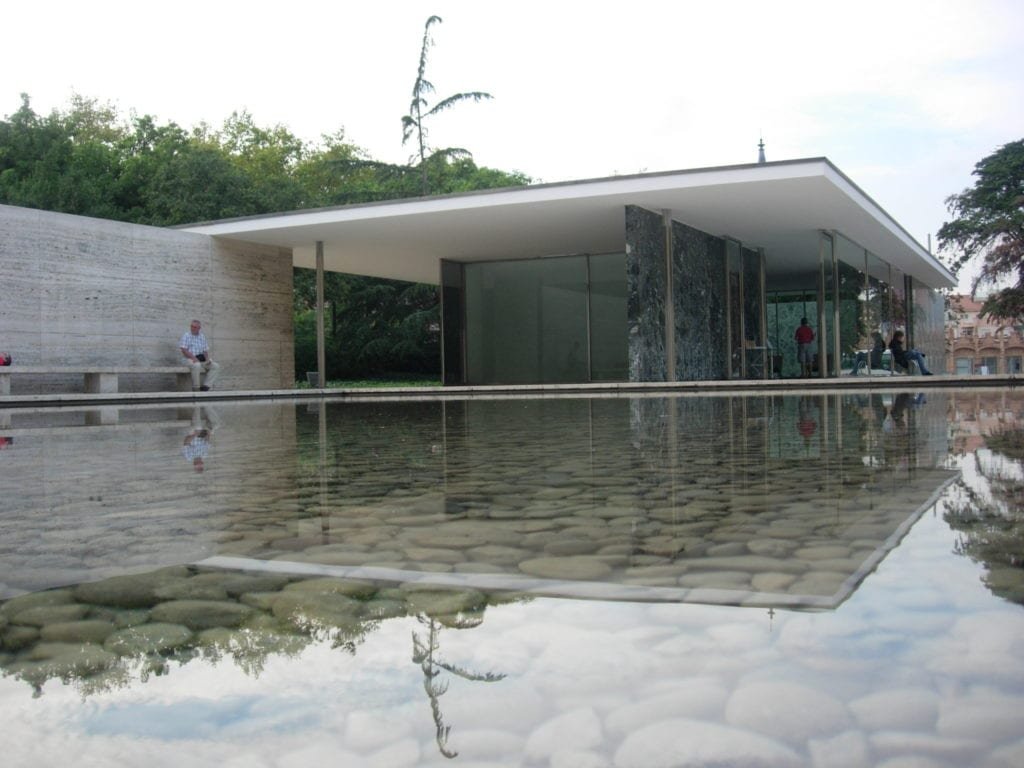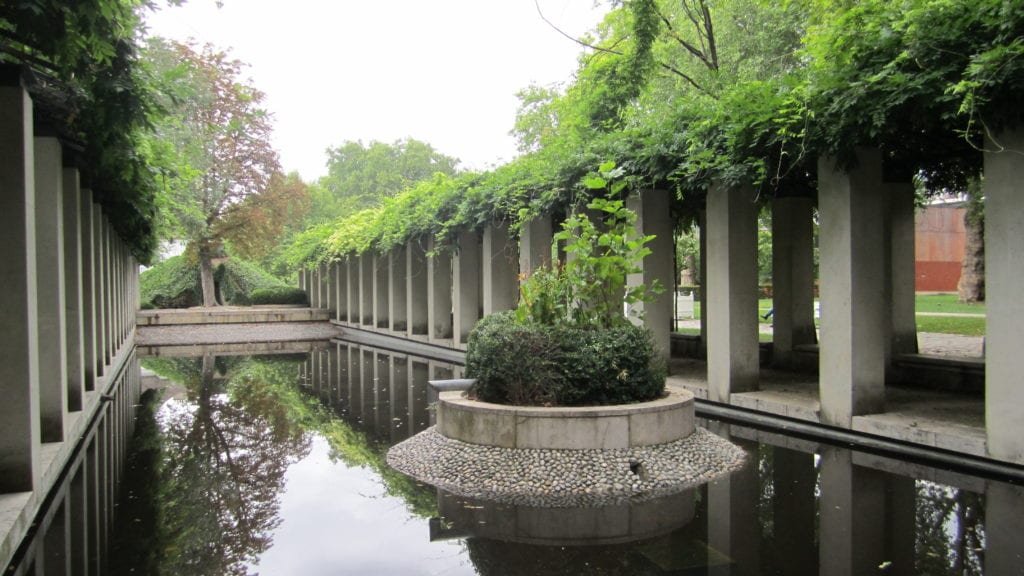When it comes to constructing a residential building, the elevation design plays a vital role in enhancing the overall look of the building. The elevation design is the face of the building and the first thing that people notice when they approach it. In recent times, modern G+1 elevation designs have gained popularity due to their unique and contemporary look. This article will explore the various modern G+1 elevation designs suitable for east-facing buildings.
Understanding the Importance of Elevation Design
Elevation design refers to the architectural design of the building’s front or façade. The elevation design should complement the building’s architecture, location, and surroundings. It is an essential element of the building’s aesthetic appeal, and a well-designed elevation can significantly enhance the building’s value.
Factors to Consider When Designing an Elevation for East Facing Buildings
When designing an elevation for an east-facing building, certain factors need to be considered. One of the most critical factors is the direction of the sun. Since east-facing buildings receive the morning sun, the elevation design should focus on maximizing natural light and ventilation. Some other factors to consider include the building’s location, climate, and the building’s purpose.
Popular Modern G+1 Elevation Designs for East Facing Buildings
- Contemporary Elevation Design A contemporary elevation design is characterized by clean lines, minimalist shapes, and neutral colors. The design focuses on simplicity and functionality while maintaining an elegant and modern look. A contemporary elevation design is suitable for buildings that aim for a modern and sophisticated look.
- Traditional Elevation Design A traditional elevation design is characterized by ornate detailing, symmetrical proportions, and vibrant colors. The design is inspired by historical architecture and is suitable for buildings that aim for a classic and timeless look.
- Mediterranean Elevation Design A Mediterranean elevation design is characterized by warm colors, arched windows and doorways, and terracotta roof tiles. The design is inspired by the Mediterranean region and is suitable for buildings that aim for a rustic and charming look.
- Colonial Elevation Design A colonial elevation design is characterized by symmetrical lines, decorative columns, and shuttered windows. The design is inspired by colonial architecture and is suitable for buildings that aim for a traditional and elegant look.
- Modern Industrial Elevation Design A modern industrial elevation design is characterized by exposed brick, metal finishes, and large windows. The design is inspired by industrial architecture and is suitable for buildings that aim for a contemporary and industrial look.
- Futuristic Elevation Design A futuristic elevation design is characterized by unique shapes, unconventional materials, and bold colors. The design is inspired by futuristic architecture and is suitable for buildings that aim for a futuristic and innovative look.
Tips for Designing a Modern G+1 Elevation for East Facing Buildings
- Use light-colored materials to reflect the morning sun and keep the building cool.
- Incorporate large windows to maximize natural light and ventilation.
- Choose a design that complements the building’s architecture, location, and surroundings.
- Use landscaping elements such as green walls, vertical gardens, or living walls to add a natural touch to the elevation design.
Conclusion
A well-designed elevation can significantly enhance the overall look and value of the building. When designing an elevation for an east-facing building, it is crucial to consider factors such as the direction of the sun, the building’s location, and the building’s purpose. Modern G+1 elevation designs such as contemporary, traditional, Mediterranean, colonial, modern industrial, and futuristic designs are popular choices suitable for east-facing buildings.

As an architecture and interior designer, I am passionate about creating spaces that inspire and delight those who inhabit them. With over a decade of experience in the industry, I have honed my skills in both the technical aspects of design and the art of crafting beautiful, functional spaces.
After earning my degree in architecture, I began my career working for a prestigious firm where I was exposed to a wide range of projects, from commercial buildings to high-end residential properties. During this time, I developed a keen eye for detail and a deep appreciation for the importance of form and function in design.
In recent years, I have struck out on my own, founding my own design studio where I have been able to further explore my passion for interior design. I believe that a well-designed space can transform the way people live and work, and I take pride in working closely with clients to understand their needs and create spaces that exceed their expectations.
Throughout my career, I have been recognized for my innovative and creative approach to design, and have been honored with a number of awards and accolades. When I’m not working on design projects, you can find me exploring the outdoors or seeking inspiration in the world around me.


