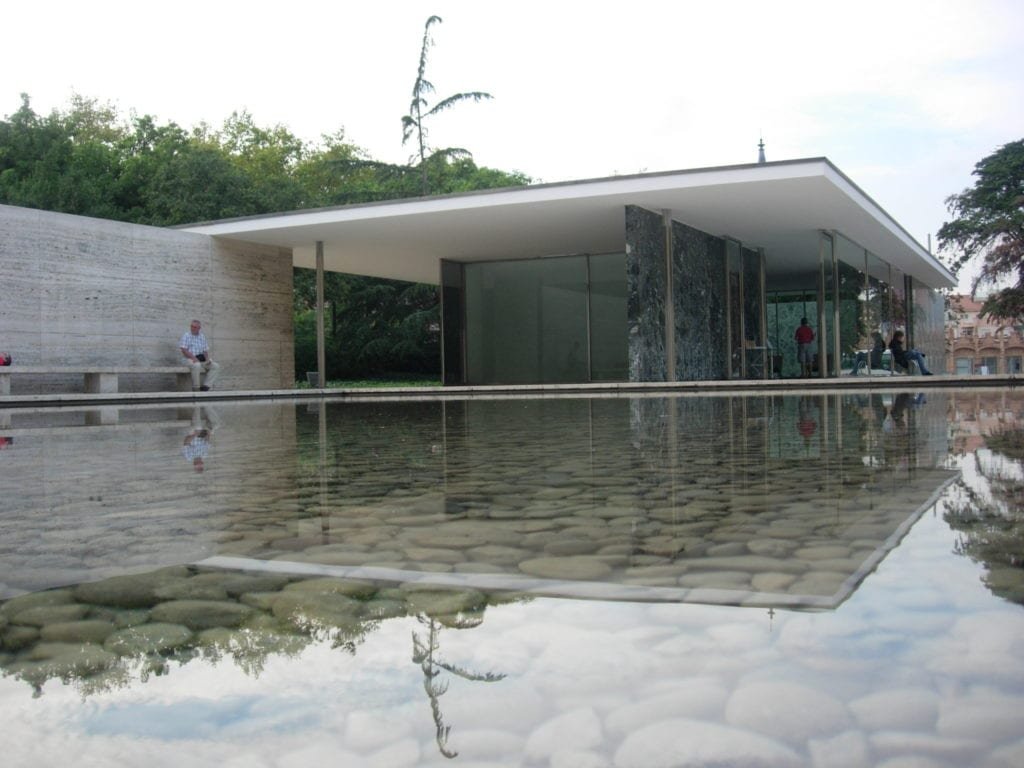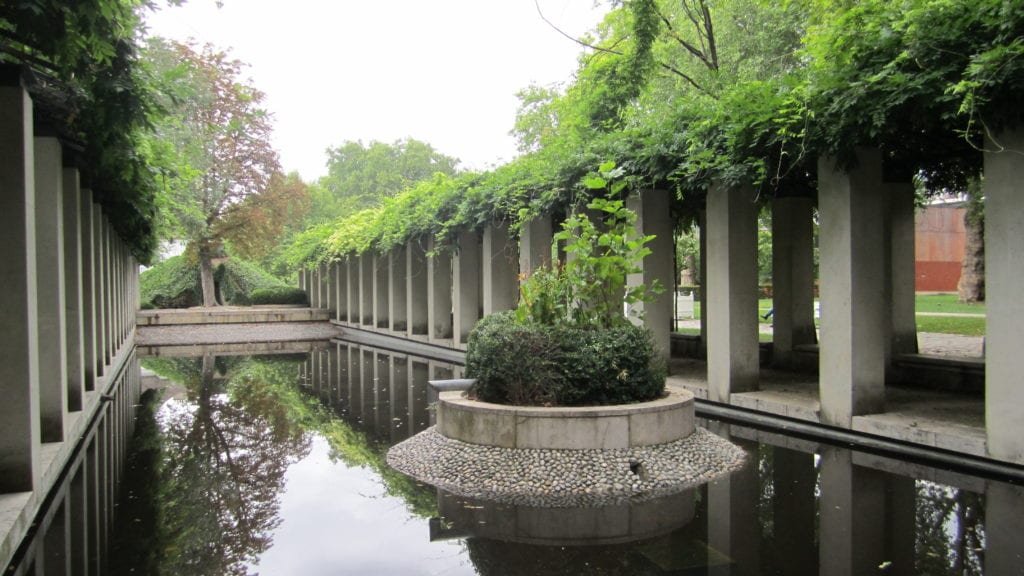When it comes to building a house, one of the biggest concerns that most people have is the cost. After all, building a house can be a significant investment, and you want to make sure that you get the most value for your money. One way to save on costs while still building a spacious and comfortable home is to opt for a duplex house design. In this article, we’ll explore how to design and build a low-cost duplex house that meets your needs and budget.
1. Introduction
Building a house is a dream come true for many people. However, the costs associated with building a house can be daunting, especially for those on a budget. One way to cut costs without compromising on the size or quality of your home is to opt for a duplex house design. Duplex houses offer several benefits, including lower building costs, increased rental income potential, and shared maintenance costs. In this article, we’ll explore how to design and build a low-cost duplex house that meets your needs and budget.
2. What is a Duplex House?
A duplex house is a single building that contains two separate living units, each with its own entrance, kitchen, bathroom, and bedrooms. Duplex houses are often built on a single lot, with each unit occupying its own separate floor or section of the building. Duplex houses can be designed for both single-family use and multi-family use, making them a versatile option for homeowners and investors alike.
3. Benefits of a Duplex House
One of the primary benefits of a duplex house is its affordability. Duplex houses can be built at a lower cost than a single-family home, as the cost of land, labor, and materials are shared between the two units. Additionally, duplex houses offer increased rental income potential, as homeowners can rent out one unit while living in the other. Finally, shared maintenance costs can also be a benefit, as maintenance costs such as landscaping, painting, and roof repairs can be split between the two units.
4. Factors to Consider When Designing a Low-Cost Duplex House
When designing a low-cost duplex house, there are several factors to consider to ensure that the final product is both affordable and meets your needs.
Location
The location of your duplex house can have a significant impact on its cost. Opting for a location that is further from the city center or in an up-and-coming neighborhood can save you money on land costs. Additionally, if you’re building a duplex house for rental income, choosing a location with high demand for rental properties can help ensure that you have tenants for both units.
Size
The size of your duplex house will also affect its cost. Opting for a smaller footprint or a simpler layout can help reduce building costs. Additionally, designing each unit with a more efficient use of space can help reduce material costs and increase energy efficiency.
Layout
The layout of your duplex house will affect its functionality and appeal.
Materials
The materials you choose for your duplex house can also impact its cost. Opting for more affordable but durable materials, such as concrete or wood, can help keep construction costs down. Additionally, using recycled or salvaged materials can be a cost-effective and eco-friendly option.
Contractor
Choosing the right contractor is crucial when building a low-cost duplex house. Look for a contractor with experience building duplex houses, and ask for references and a portfolio of their work. Additionally, consider working with a design-build firm that can handle both the design and construction phases of the project, which can save you money and streamline the building process.
5. Tips for Building a Low-Cost Duplex House
Here are some tips for building a low-cost duplex house that meets your needs and budget:
Design for Efficiency
Design each unit with an efficient use of space to reduce material costs and increase energy efficiency. For example, consider open floor plans, shared walls, and multi-functional spaces.
Use Affordable Materials
Opt for more affordable but durable materials, such as concrete or wood. Additionally, consider using recycled or salvaged materials, which can be both cost-effective and eco-friendly.
Consider Pre-Fabrication
Pre-fabrication is the process of building parts of the house in a factory and assembling them on-site. This can save time and labor costs, as well as ensure a higher level of quality control.
Opt for Simple Finishes
Choose simple finishes, such as painted drywall, laminate countertops, and vinyl flooring. These finishes are more affordable than high-end finishes like granite or hardwood, but still look attractive and functional.
Reduce Labor Costs
Reducing labor costs is key to building a low-cost duplex house. Consider doing some of the work yourself, such as painting or landscaping, or hiring unskilled laborers to help with the construction process.
6. Duplex House Designs to Consider
Here are some duplex house designs to consider when building a low-cost duplex house:
Traditional Duplex
A traditional duplex has two separate living units that are mirror images of each other. Each unit typically has its own entrance, kitchen, bathroom, and bedrooms.
Contemporary Duplex
A contemporary duplex features a modern design and often incorporates elements like large windows, clean lines, and open floor plans.
Split-Level Duplex
A split-level duplex has two separate living units that are split over multiple levels. This design can help maximize living space while keeping the overall footprint of the house small.
Garage Duplex
A garage duplex features two living units that are built over a shared garage. This design is ideal for properties with limited space or where a garage is a necessary feature.
7. Conclusion
Building a low-cost duplex house is a great way to save on building costs while still building a spacious and comfortable home. When designing and building your duplex house, consider factors like location, size, layout, materials, and contractor to ensure that the final product meets your needs and budget. By following these tips and exploring different duplex house designs, you can create a home that is both affordable and functional.

As an architecture and interior designer, I am passionate about creating spaces that inspire and delight those who inhabit them. With over a decade of experience in the industry, I have honed my skills in both the technical aspects of design and the art of crafting beautiful, functional spaces.
After earning my degree in architecture, I began my career working for a prestigious firm where I was exposed to a wide range of projects, from commercial buildings to high-end residential properties. During this time, I developed a keen eye for detail and a deep appreciation for the importance of form and function in design.
In recent years, I have struck out on my own, founding my own design studio where I have been able to further explore my passion for interior design. I believe that a well-designed space can transform the way people live and work, and I take pride in working closely with clients to understand their needs and create spaces that exceed their expectations.
Throughout my career, I have been recognized for my innovative and creative approach to design, and have been honored with a number of awards and accolades. When I’m not working on design projects, you can find me exploring the outdoors or seeking inspiration in the world around me.


