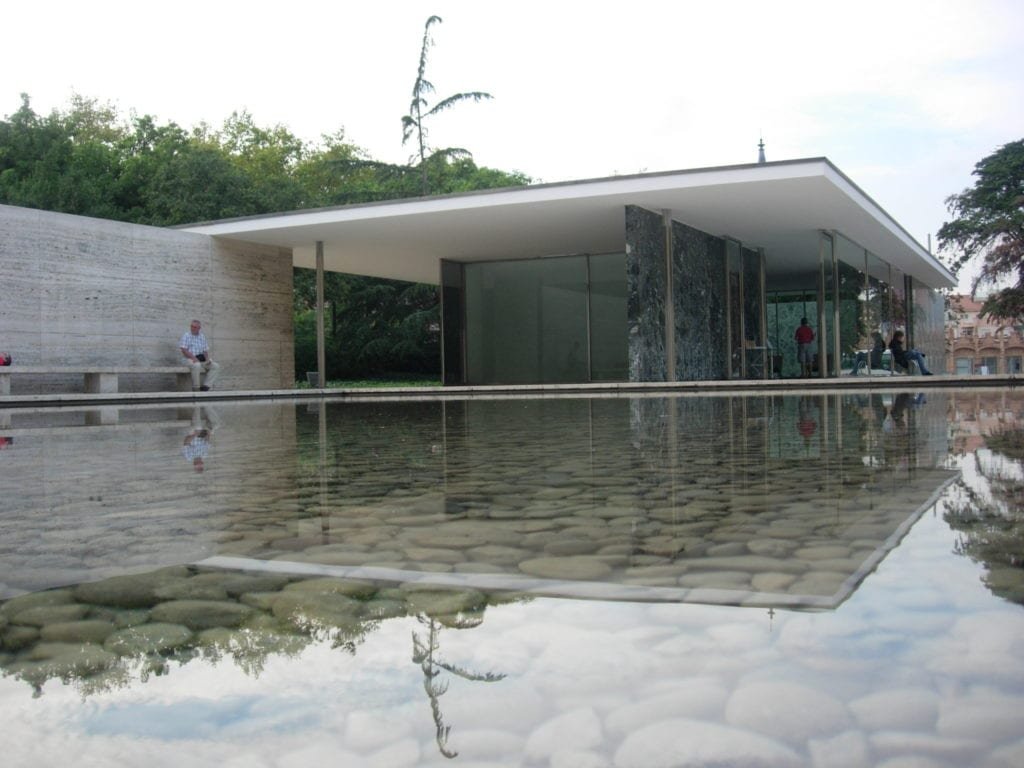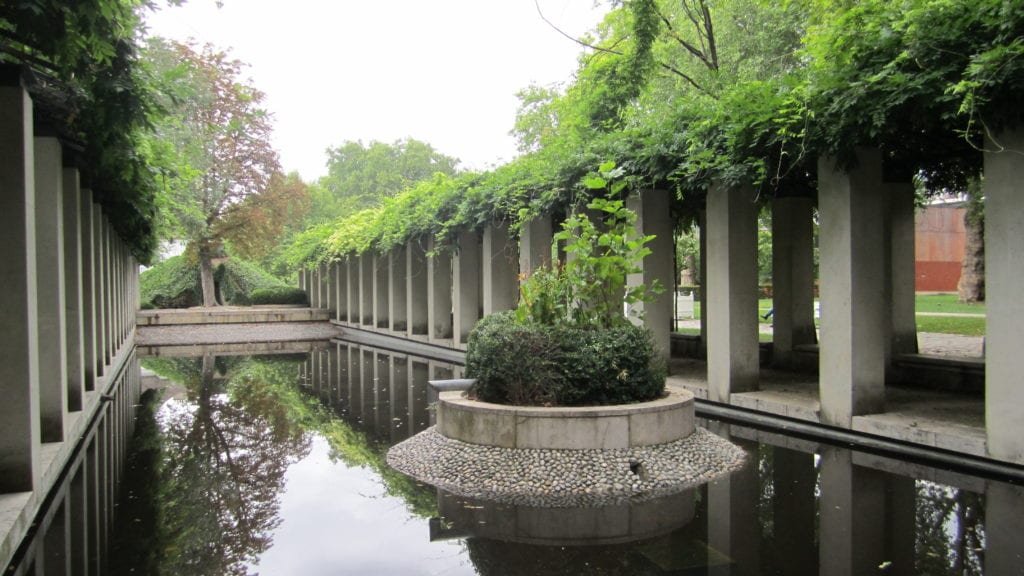Sheds are a great way to increase your storage space, but getting large items in and out can be a challenge without a ramp. Building a ramp for your shed is a straightforward process that can be completed in a weekend with the right tools and materials. In this article, we’ll take you through the process of building a ramp for your shed, step by step.
Introduction
A ramp for your shed can make it much easier to move heavy items in and out. While you could purchase a pre-built ramp, building your own is a cost-effective and straightforward process. With the right tools and materials, you can create a ramp that is safe, sturdy, and matches the look of your shed.
Things to Consider Before Building a Shed Ramp
Before you begin building your ramp, there are a few things to consider:
- Local building codes: Some areas may have specific regulations regarding the size and construction of sheds and ramps. Be sure to check with your local government to ensure that your ramp meets all relevant requirements.
- Shed height: The height of your shed will determine the length and angle of your ramp. A steeper ramp will require less space but will be more difficult to climb, while a longer ramp will be more gradual but will take up more room.
- Weight capacity: Your ramp will need to be able to support the weight of the heaviest items you plan to move in and out of your shed. Be sure to consider this when selecting materials and designing your ramp.
- Ground slope: The slope of the ground where your shed is located will also affect the design of your ramp. If the ground is sloped, you may need to adjust the angle of your ramp or build up a level area at the base.
Tools and Materials You’ll Need
To build your shed ramp, you’ll need the following tools and materials:
- Measuring tape
- Circular saw
- Drill
- Sawhorses
- Level
- Hammer
- Nails and screws
- Pressure-treated lumber (2×6 or 2×8 boards)
- Gravel or crushed stone
- Concrete blocks or post supports
Step 1: Determine the Size and Angle of the Ramp
The first step in building your shed ramp is to determine the size and angle of the ramp. Measure the height of your shed from the ground to the floor and use this measurement to calculate the length of your ramp. As a general rule, the length of the ramp should be at least three times the height of the shed.
Next, determine the angle of the ramp. A ramp with a slope of 1:12 (5 degrees) is the maximum allowed by the Americans with Disabilities Act (ADA) for public use, but for a shed, a steeper angle may be acceptable. A slope of 2:12 (10 degrees) is a good compromise between space and ease of use.
Step 2: Prepare the Site
Before you begin building the ramp, you’ll need to prepare the site. Start by clearing the area of any debris or vegetation. Next, use a level to ensure that the ground where the ramp will
be built is level. If the ground is sloped, you may need to dig out some of the higher end or build up the lower end with gravel or crushed stone to create a level base for the ramp.
Step 3: Cut the Ramp Stringers
The next step is to cut the ramp stringers, which will support the ramp boards. To do this, measure the length of the ramp and cut two pieces of pressure-treated lumber to this length. These will be the stringers. Next, mark the location of the ramp boards on the stringers. The boards should be spaced evenly and should run perpendicular to the stringers.
Step 4: Cut and Install the Ramp Boards
Once you have marked the locations of the ramp boards on the stringers, it’s time to cut and install the boards. Use a circular saw to cut the boards to length and then attach them to the stringers using nails or screws. Be sure to check that each board is level as you go.
Step 5: Install the Ramp Supports
With the ramp boards in place, it’s time to install the ramp supports. These will hold the ramp up off the ground and prevent it from sinking or shifting over time. There are a few different types of supports you can use, including concrete blocks and post supports. Whichever type you choose, be sure to install them securely and level with the ground.
Step 6: Attach the Ramp to the Shed
With the ramp and supports in place, it’s time to attach the ramp to the shed. To do this, you’ll need to create a ledger board, which is a horizontal board that will be attached to the shed and will support the end of the ramp. To create the ledger board, measure the width of the ramp and cut a piece of pressure-treated lumber to this length. Next, attach the ledger board to the shed using lag screws or bolts.
Step 7: Finishing Touches
With the ramp attached to the shed, you’re almost done! The final step is to add any finishing touches, such as non-slip treads or a coat of paint. Non-slip treads can be attached to the ramp boards to provide extra traction, while a coat of paint can help protect the wood from the elements and make the ramp match the look of the shed.
Maintaining Your Shed Ramp
To ensure that your shed ramp lasts as long as possible, it’s important to perform regular maintenance. This may include pressure washing the ramp to remove dirt and debris, filling in any cracks or holes with wood filler, and resealing or repainting the ramp as needed.
Conclusion
Building a ramp for your shed is a great way to increase your storage space and make it easier to move large items in and out. With the right tools and materials, you can create a ramp that is safe, sturdy, and matches the look of your shed. Just be sure to consider local building codes, shed height, weight capacity, and ground slope before you begin.
FAQs
- Do I need a permit to build a shed ramp?
- This will vary depending on your location, so be sure to check with your local government before you begin.
- How much weight can a shed ramp support?
- This will depend on the materials used and the design of the ramp. Be sure to select materials and design your ramp with weight capacity in mind.
- Can I build a ramp for a metal shed?
- Yes, you can build a ramp for a metal shed using the same process outlined in this article.
- Do I need to use pressure-treated lumber for my ramp?
- Pressure-treated lumber is recommended for outdoor use, as it is more resistant to rot and decay than untreated lumber.

As an architecture and interior designer, I am passionate about creating spaces that inspire and delight those who inhabit them. With over a decade of experience in the industry, I have honed my skills in both the technical aspects of design and the art of crafting beautiful, functional spaces.
After earning my degree in architecture, I began my career working for a prestigious firm where I was exposed to a wide range of projects, from commercial buildings to high-end residential properties. During this time, I developed a keen eye for detail and a deep appreciation for the importance of form and function in design.
In recent years, I have struck out on my own, founding my own design studio where I have been able to further explore my passion for interior design. I believe that a well-designed space can transform the way people live and work, and I take pride in working closely with clients to understand their needs and create spaces that exceed their expectations.
Throughout my career, I have been recognized for my innovative and creative approach to design, and have been honored with a number of awards and accolades. When I’m not working on design projects, you can find me exploring the outdoors or seeking inspiration in the world around me.


