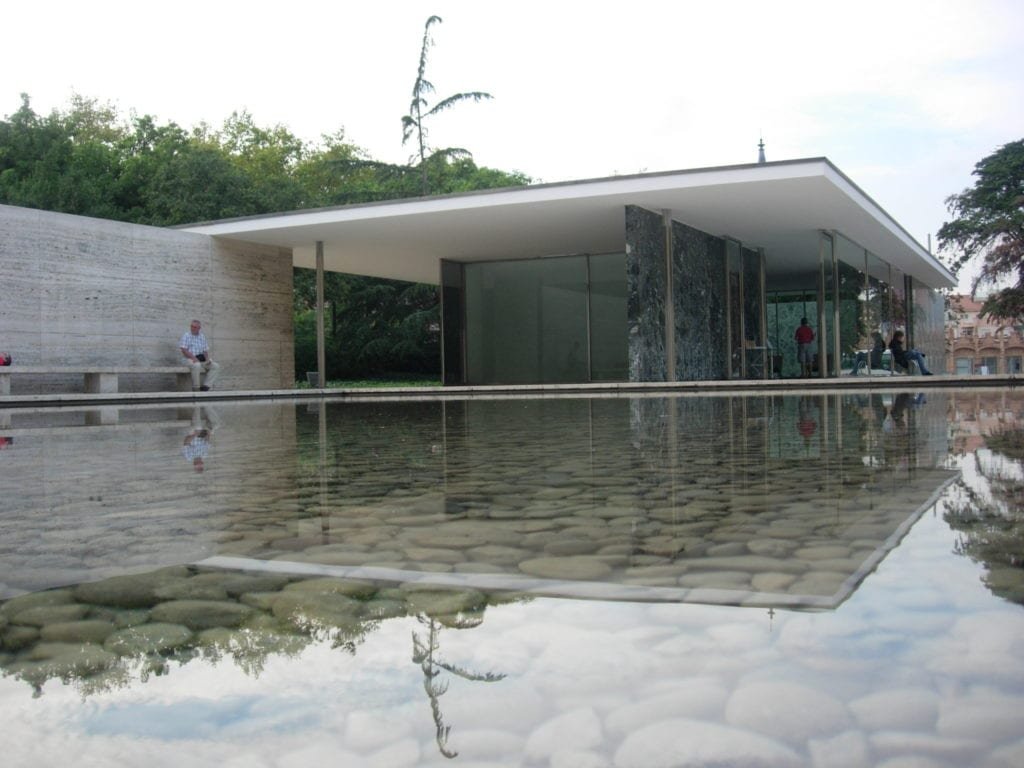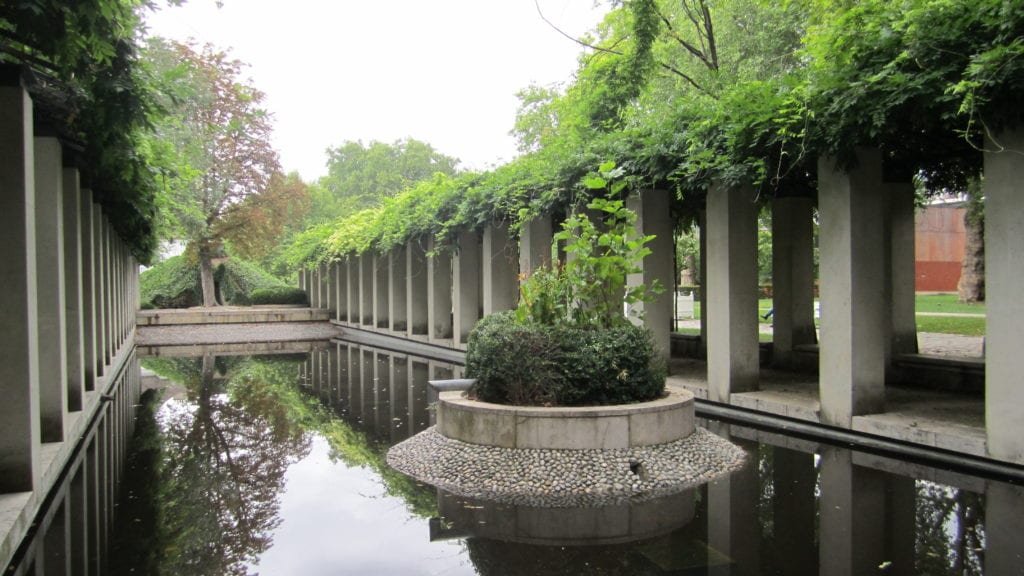Designing a house is a daunting task, especially when it comes to the first floor. It’s the foundation of your home and sets the tone for the rest of the space. Whether you’re building a new home or renovating an existing one, a well-designed first floor can enhance the beauty, functionality, and value of your property. In this article, we will guide you through the process of designing a First Floor House Design plan that suits your needs and preferences.
Understanding Your Needs and Preferences
Before you start designing your first floor, it’s essential to understand your needs and preferences. Consider the following factors:
Lifestyle
Your lifestyle will determine the layout of your first floor. For example, if you enjoy hosting parties, you may want to have an open floor plan that connects the living room, dining room, and kitchen.
Family Size
The size of your family will also impact the design of your first floor. If you have children, you may need a play area, a study room, or additional bedrooms.
Accessibility
Accessibility is another critical factor to consider when designing your first floor. If you have elderly or disabled family members, you may want to have wider hallways, doorways, and a wheelchair-accessible bathroom.
Budget
Your budget will determine the materials, finishes, and overall design of your first floor. You may have to compromise on some elements to stay within your budget.
Choosing the Right Layout
Once you’ve identified your needs and preferences, it’s time to choose the right layout for your first floor. Here are some popular layouts to consider:
Open Floor Plan-First Floor House Design
An open floor plan is a popular choice for modern homes. It creates a sense of spaciousness and flow by connecting the living room, dining room, and kitchen. This layout is perfect for hosting large gatherings and entertaining guests.
Traditional Layout
A traditional layout is a classic design that features separate rooms for the living room, dining room, and kitchen. It provides more privacy and defined spaces, but it can also make your home feel smaller.
Split-Level Layout
A split-level layout is ideal for sloping lots or multi-level homes. It separates the living spaces into different levels, creating a unique and dynamic design.
Adding Key Elements
Once you’ve chosen your layout, it’s time to add key elements that will make your first floor functional and beautiful. Here are some key elements to consider:
Entryway
The entryway is the first impression of your home, so make it count. Consider adding a statement piece, such as a chandelier or artwork, to create a welcoming atmosphere.
Kitchen
The kitchen is the heart of the home, so it’s important to design it carefully. Consider the flow, storage, and functionality of your kitchen. Also, choose high-quality materials and finishes that will withstand the test of time.
Living Room
The living room is where you relax and entertain guests, so make it comfortable and inviting. Consider the layout, seating, lighting, and decor that will create a cozy and stylish space.
Dining Room
The dining room is where you share meals and make memories with your family and friends. Choose a table and chairs that suit your style and needs. Also, consider the lighting, decor, and storage options that will enhance the functionality of your dining room.
Bedrooms
Bedrooms are where you rest and recharge, so they should be comfortable and serene. Consider the size, layout, and storage options that will accommodate your needs. Also, choose bedding, lighting, and decor that reflect your style and personality.

As an architecture and interior designer, I am passionate about creating spaces that inspire and delight those who inhabit them. With over a decade of experience in the industry, I have honed my skills in both the technical aspects of design and the art of crafting beautiful, functional spaces.
After earning my degree in architecture, I began my career working for a prestigious firm where I was exposed to a wide range of projects, from commercial buildings to high-end residential properties. During this time, I developed a keen eye for detail and a deep appreciation for the importance of form and function in design.
In recent years, I have struck out on my own, founding my own design studio where I have been able to further explore my passion for interior design. I believe that a well-designed space can transform the way people live and work, and I take pride in working closely with clients to understand their needs and create spaces that exceed their expectations.
Throughout my career, I have been recognized for my innovative and creative approach to design, and have been honored with a number of awards and accolades. When I’m not working on design projects, you can find me exploring the outdoors or seeking inspiration in the world around me.



