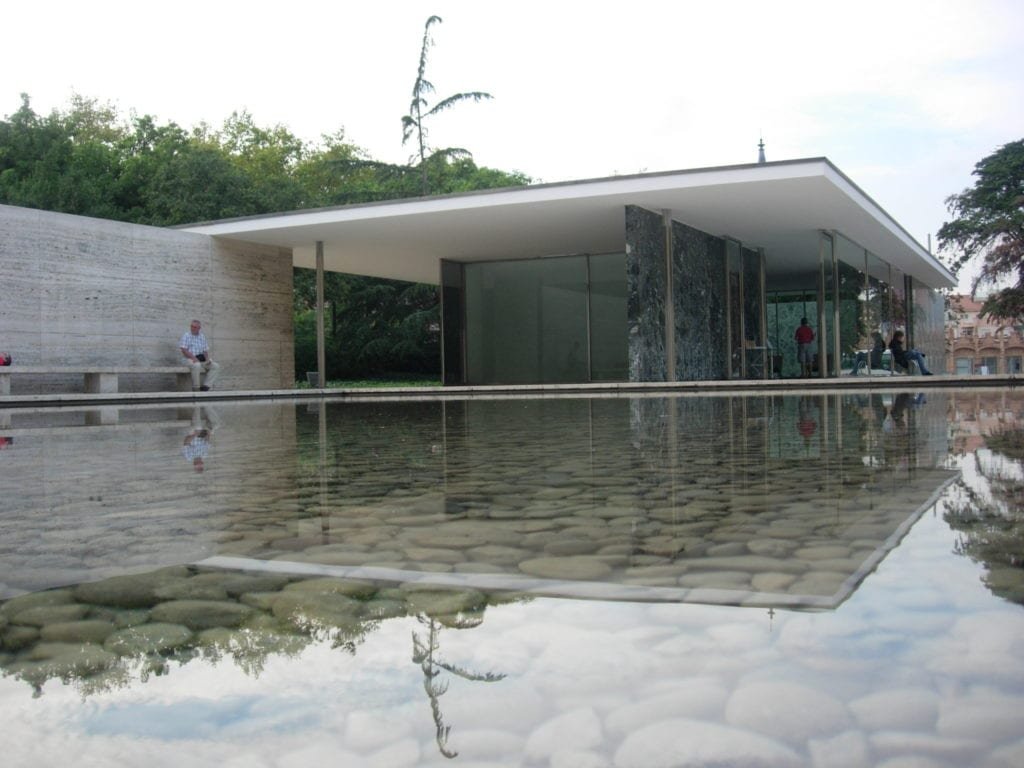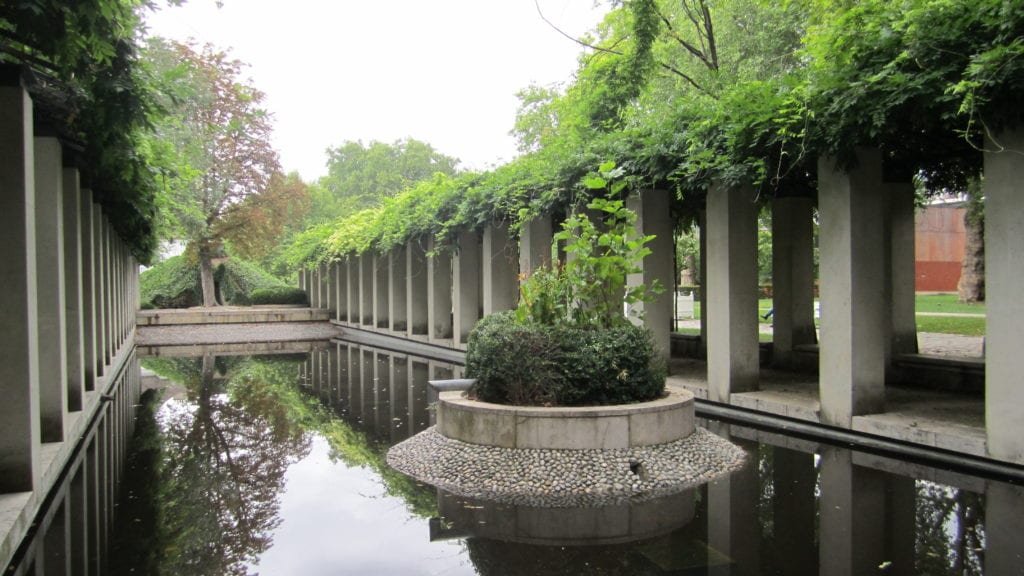1. Introduction
Duplex houses have become increasingly popular in recent years due to their affordability and versatility. Whether you are a young family looking for a first home or an investor looking for rental income, a duplex house can be an excellent choice. In this article, we will explore the different types of duplex houses, design considerations, interior and exterior design ideas, and tips for building a sustainable duplex house.
2. What is a duplex house?
A duplex house is a residential building that consists of two separate units, each with its own entrance, living area, kitchen, and bedrooms. Duplex houses can be attached or detached, and they are typically mirror images of each other. They are designed to provide separate living spaces for two families or individuals while sharing a common wall and sometimes common outdoor space.
3. Advantages of a duplex house
There are several advantages to building a duplex house. Firstly, they are an affordable housing option compared to single-family homes, especially in urban areas where land is scarce. Secondly, duplex houses are ideal for multi-generational living, allowing family members to live close to each other while maintaining privacy. Thirdly, they are an excellent investment opportunity, as they can generate rental income from one or both units.
4. Types of duplex houses
There are four main types of duplex houses, each with its own unique characteristics and design considerations.
– Side-by-side duplex
Side-by-side duplex houses are the most common type of duplex houses. They are designed with two units that are side by side, with a common wall separating them. They usually have separate entrances, and the outdoor space is shared.
– Stacked duplex
Stacked duplex houses are designed with two units that are stacked on top of each other, with a common staircase or elevator providing access to both units. The lower unit usually has access to the backyard, while the upper unit has a balcony or rooftop deck.
– Single-level duplex
Single-level duplex houses are designed with two units on the same level. They are ideal for seniors or people with mobility issues, as they eliminate the need for stairs.
– Two-story duplex
Two-story duplex houses are designed with one unit on the ground floor and another unit on the upper floor. They are ideal for families with children, as they provide separate living spaces for parents and children.
5. Design considerations for a duplex house
When designing a duplex house, there are several factors to consider to ensure that both units are functional, comfortable, and aesthetically pleasing.
– Size and layout
The size and layout of a duplex house depend on the number of bedrooms, bathrooms, and living spaces required for each unit. The layout should be functional and efficient, with easy access to all rooms and adequate storage space.
– Materials and finishes
Choosing the right materials and finishes can make a significant difference in the overall look and feel of a duplex house. It is essential to choose durable materials that can withstand wear and tear, such as hardwood floors, ceramic tiles, and granite countertops.
– Lighting and ventilation
Proper lighting and ventilation are essential for any home, but they are even more critical in a duplex house. Each unit should have sufficient natural light and ventilation, with well-placed windows and skylights.
– Privacy and noise control
Privacy and noise control are essential in a duplex house, as both units share a common wall. It is important to choose soundproof materials for the walls, floors, and ceilings, and to consider the placement of windows and doors to maximize privacy.
6. Interior design ideas for a duplex house
The interior design of a duplex house should reflect the needs and preferences of the occupants. Here are some interior design ideas to consider:
– Open floor plan
An open floor plan is an excellent option for a duplex house, as it creates a sense of spaciousness and allows for easy flow between the living, dining, and kitchen areas.
– Modern minimalist
A modern minimalist interior design is ideal for a duplex house, as it emphasizes simplicity, clean lines, and neutral colors.
– Rustic charm
A rustic interior design is perfect for a duplex house in a rural or semi-rural setting. It features natural materials, such as wood and stone, and warm, earthy tones.
– Coastal vibe
A coastal interior design is ideal for a duplex house near the beach. It features bright, airy colors, natural materials, and nautical decor.
– Bohemian chic
A bohemian interior design is perfect for a duplex house with a laid-back, eclectic vibe. It features bright colors, vintage furniture, and unique artwork.
7. Exterior design ideas for a duplex house
The exterior design of a duplex house is just as important as the interior design. Here are some exterior design ideas to consider:
– Contemporary facade
A contemporary facade is ideal for a duplex house with a modern design aesthetic. It features clean lines, geometric shapes, and minimal ornamentation.
– Traditional look
A traditional exterior design is perfect for a duplex house in a historic neighborhood or a suburban setting. It features classic architectural details, such as gables, dormers, and shutters.
– Industrial style
An industrial exterior design is ideal for a duplex house in an urban or industrial setting. It features exposed brick, metal, and concrete, and emphasizes function over form.
– Nature-inspired design
A nature-inspired exterior design is perfect for a duplex house in a natural setting. It features natural materials, such as wood and stone, and blends seamlessly with the surrounding landscape.
8. Tips for designing a sustainable duplex house
Designing a sustainable duplex house is not only good for the environment but also good for your wallet. Here are some tips for designing a sustainable duplex house:
– Energy-efficient systems
Install energy-efficient systems, such as solar panels, geothermal heating, and energy-efficient appliances, to reduce your energy consumption and save money on utility bills.
Recycled and eco-friendly materials
Use recycled and eco-friendly materials, such as reclaimed wood, bamboo, and recycled glass, for your flooring, countertops, and cabinets.
– Proper insulation
Ensure that your duplex house has proper insulation to reduce heat loss and gain, which can save you money on heating and cooling bills.
– Natural lighting and ventilation
Maximize natural lighting and ventilation to reduce your energy consumption and create a healthier indoor environment.
– Landscaping
Incorporate sustainable landscaping practices, such as xeriscaping and rainwater harvesting, to reduce your water consumption and create a beautiful outdoor space.
9. Conclusion
Designing a duplex house can be a challenging but rewarding experience. By considering the factors discussed in this article, you can create a functional, comfortable, and aesthetically pleasing living space for you and your family. Whether you prefer a modern minimalist or a rustic charm interior design, or a contemporary or nature-inspired exterior design, there are plenty of options to choose from. And by incorporating sustainable design practices, you can create a duplex house that not only meets your needs but also reduces your environmental footprint and saves you money in the long run.
10. FAQs
What is a duplex house?
A duplex house is a type of residential building that consists of two separate living units within one structure.
How do I design a duplex house?
When designing a duplex house, consider factors such as size and layout, materials and finishes, lighting and ventilation, privacy and noise control, and sustainability.
What are some interior design ideas for a duplex house?
Some interior design ideas for a duplex house include an open floor plan, modern minimalist, rustic charm, coastal vibe, and bohemian chic.
What are some exterior design ideas for a duplex house?
Some exterior design ideas for a duplex house include a contemporary facade, traditional look, industrial style, and nature-inspired design.
How can I design a sustainable duplex house?
To design a sustainable duplex house, consider using energy-efficient systems, water-saving features, recycled and eco-friendly materials, proper insulation, natural lighting and ventilation, and sustainable landscaping practices.

As an architecture and interior designer, I am passionate about creating spaces that inspire and delight those who inhabit them. With over a decade of experience in the industry, I have honed my skills in both the technical aspects of design and the art of crafting beautiful, functional spaces.
After earning my degree in architecture, I began my career working for a prestigious firm where I was exposed to a wide range of projects, from commercial buildings to high-end residential properties. During this time, I developed a keen eye for detail and a deep appreciation for the importance of form and function in design.
In recent years, I have struck out on my own, founding my own design studio where I have been able to further explore my passion for interior design. I believe that a well-designed space can transform the way people live and work, and I take pride in working closely with clients to understand their needs and create spaces that exceed their expectations.
Throughout my career, I have been recognized for my innovative and creative approach to design, and have been honored with a number of awards and accolades. When I’m not working on design projects, you can find me exploring the outdoors or seeking inspiration in the world around me.


