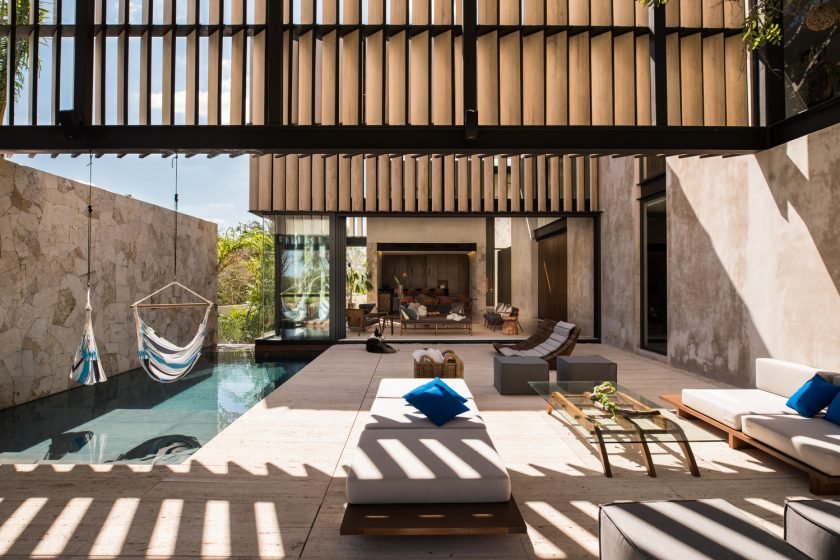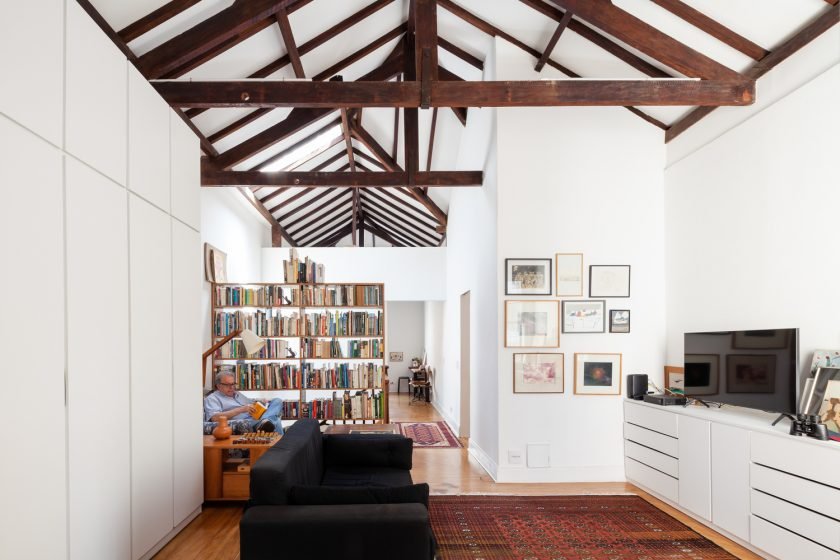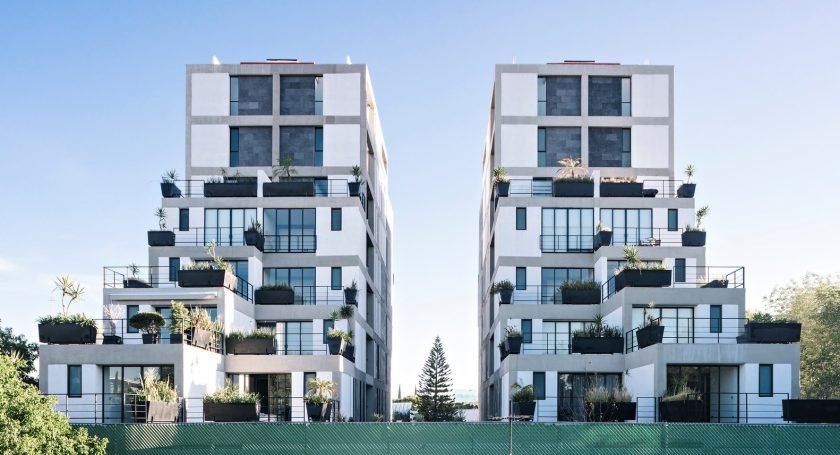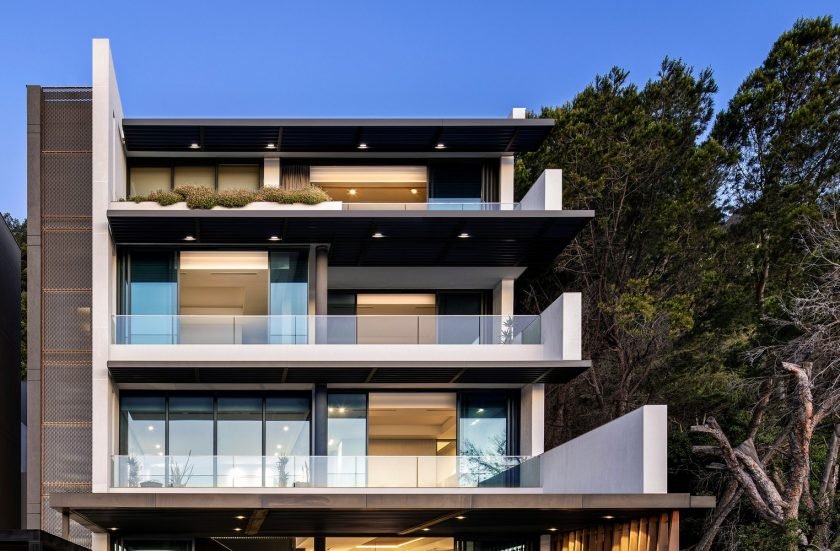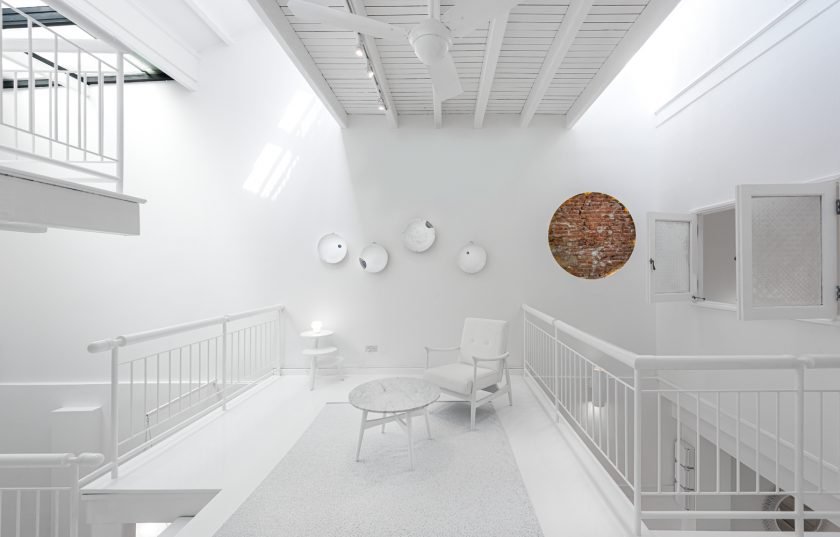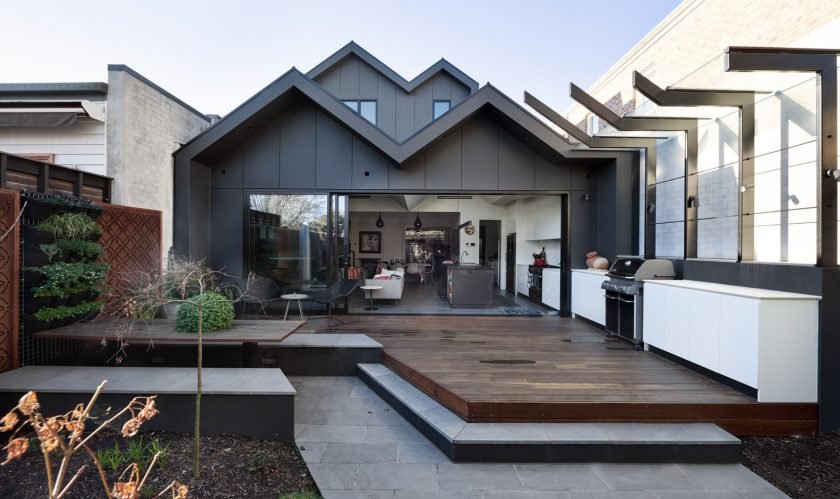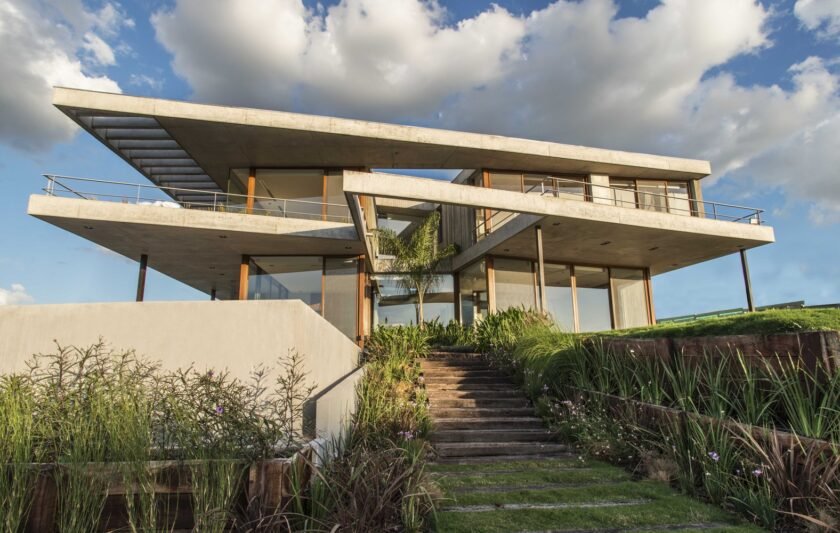Holiday Home in Þingvallavatn / Krads
Curated by Paula PintosLANDSCAPE ARCHITECTURE, HOUSES • SELFOSS, ICELANDArchitects : KradsArea : 170 m²Year : 2020Photographs : Marino ThorlaciusManufacturers : Russwood, Velfac, Bizazza, Culina, Kvadrat, PurnaturLead Architects : Kristján Eggertsson, Kristján Örn KjartanssonEngineering; Structural And Hvac:Emil Þór GuðmundssonEntrepreneur : Smíðandi ehf / Gestur ÞráinssonInterior Carpentry : Helgi Hrafn Jónsson, Jón Árni Þórisson & Christian Danielsen3d […]


