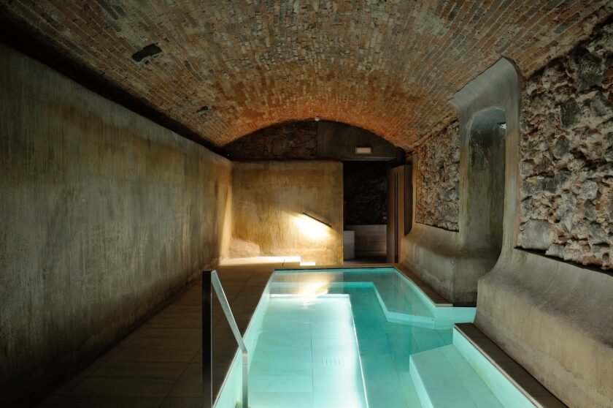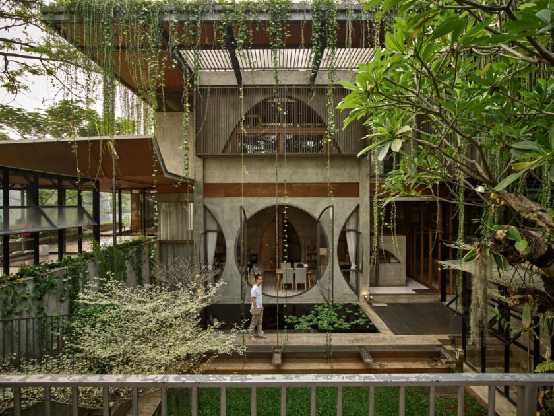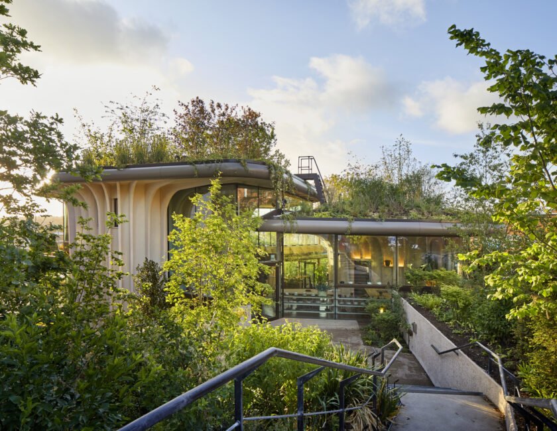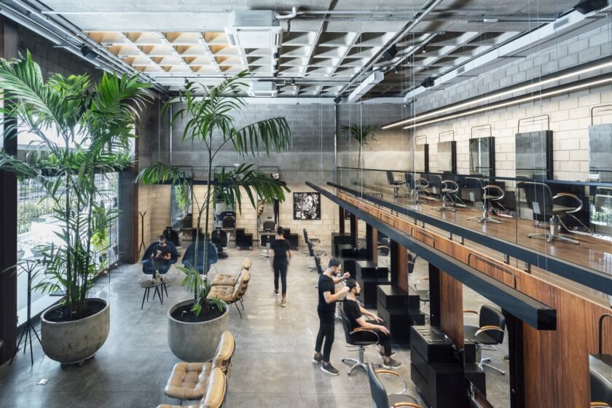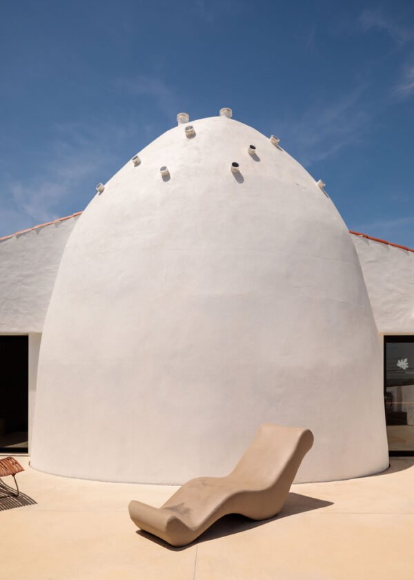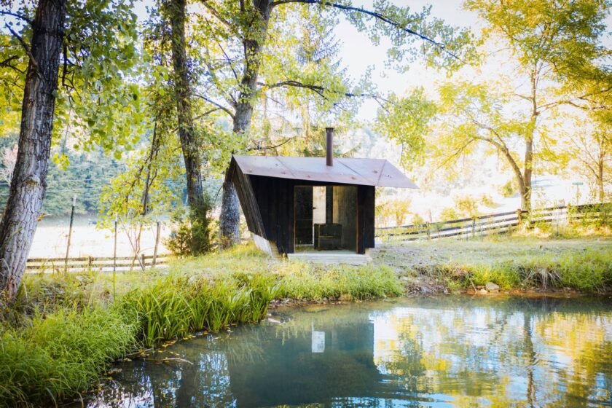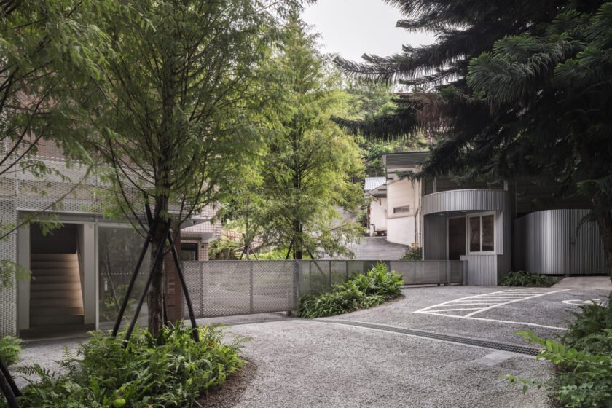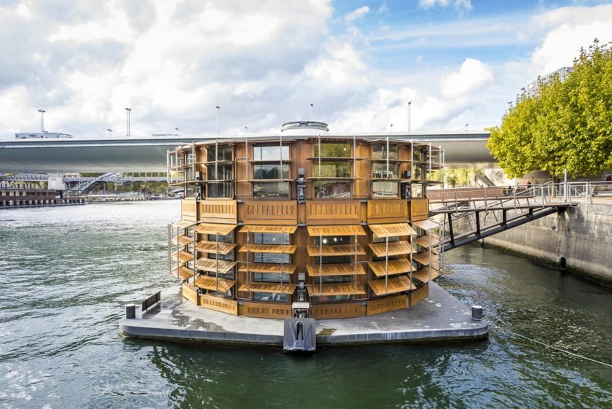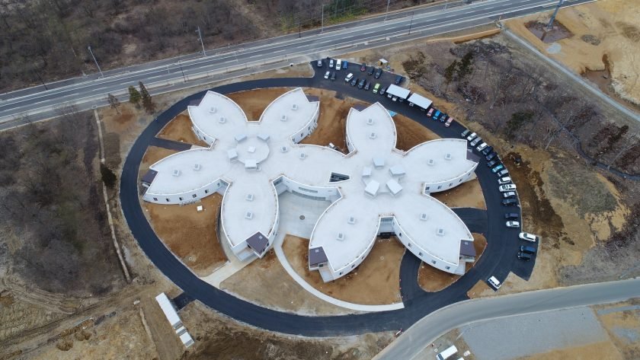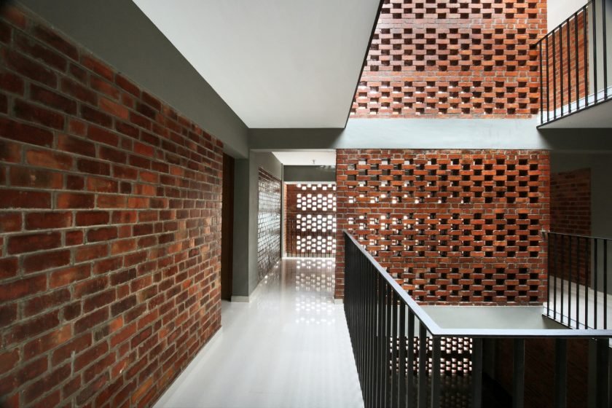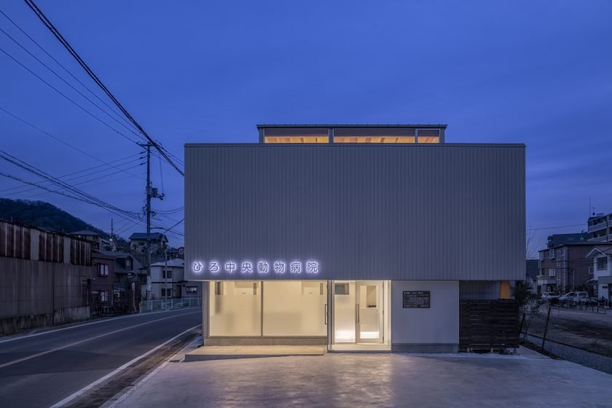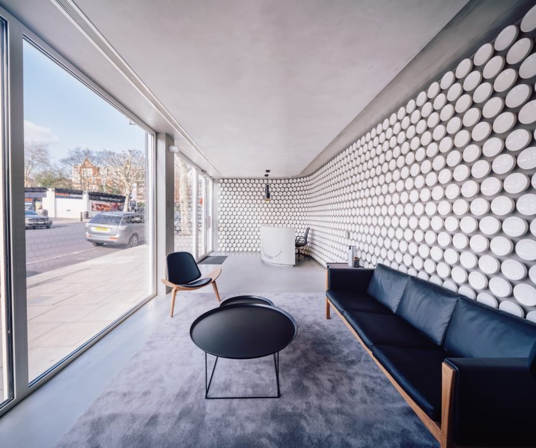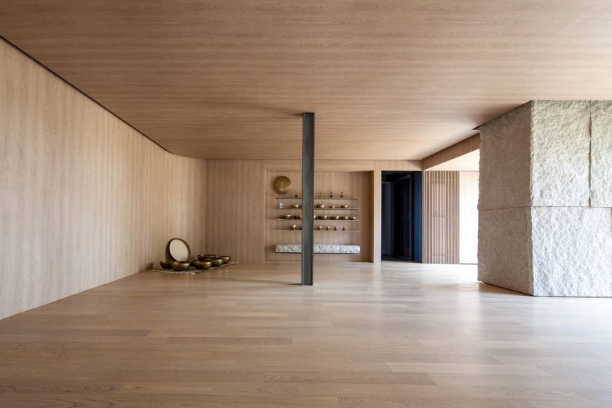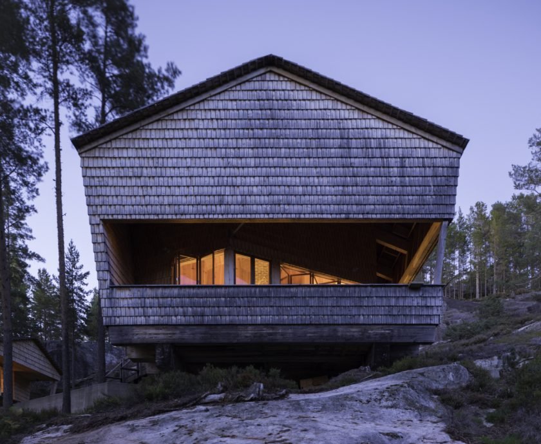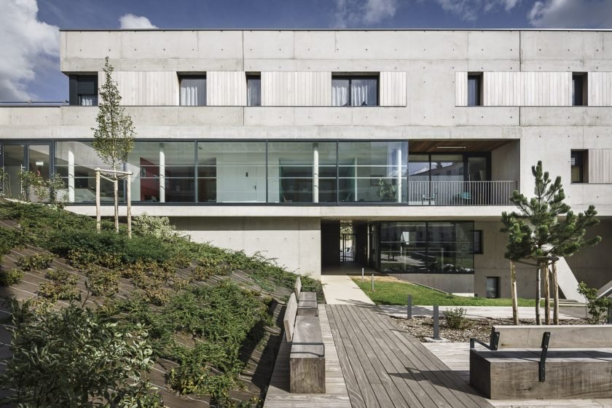Espai CEL – Thermal Baths / Arquetipus projectes arquitectònics
Curated by Clara OttSPA, THERM • CALDES DE MONTBUI, SPAINArchitects : Arquetipus projectes arquitectònicsArea : 553 m²Year : 2019Photographs : Ferran Robusté CumplidoManufacturers : AutoDesk, Cosentino, Aco, Mapei, Porcelanosa Grupo, TOPCRET, DYNAMIC BY PUJOL, INBECA, MicrosoftDesign Team : Maria Almirall Ferrerons, Ferran Robusté CumplidoDraftsman : Raquel García PérezClients : Balneario Termas Victòria S.APlanimetric Survey : […]
Espai CEL – Thermal Baths / Arquetipus projectes arquitectònics Read More »

