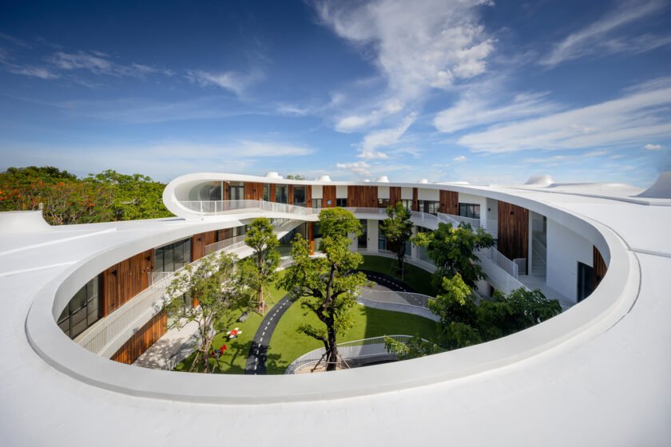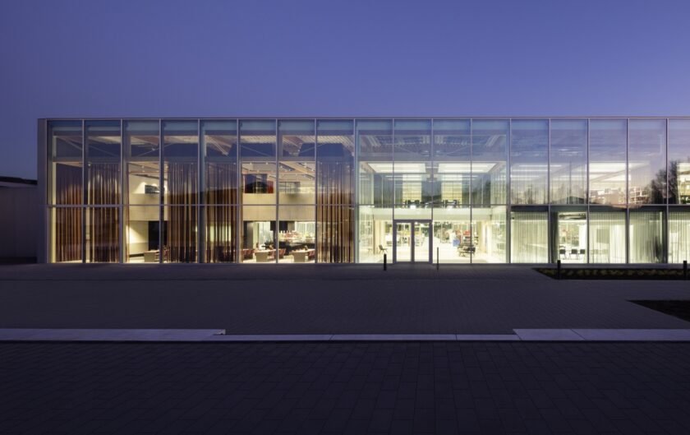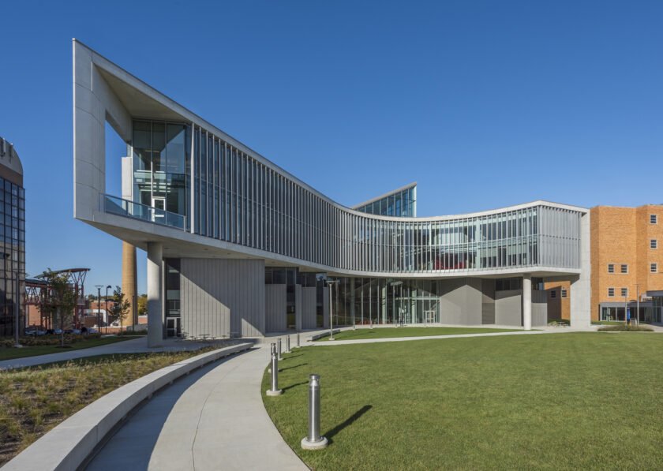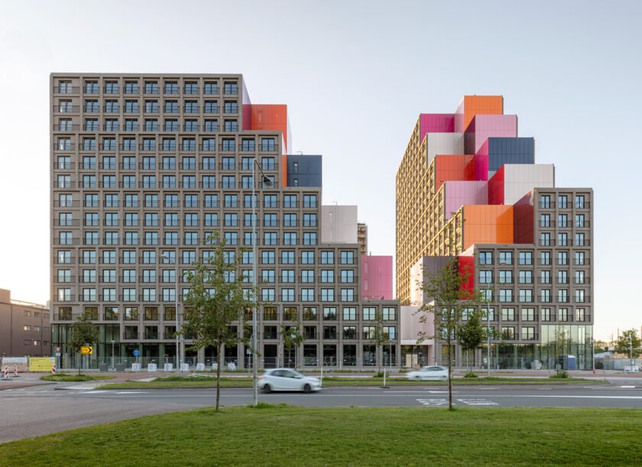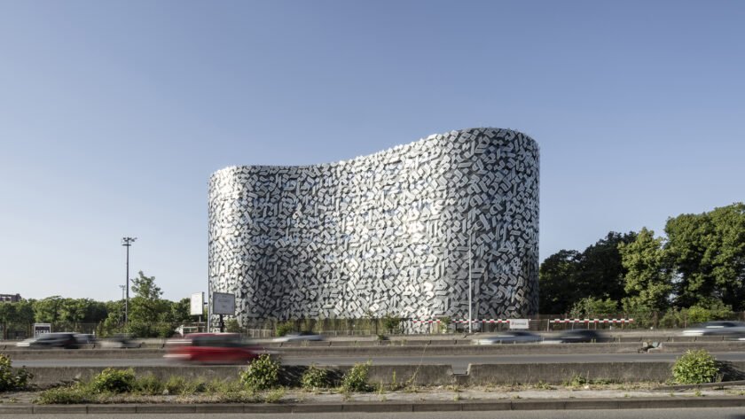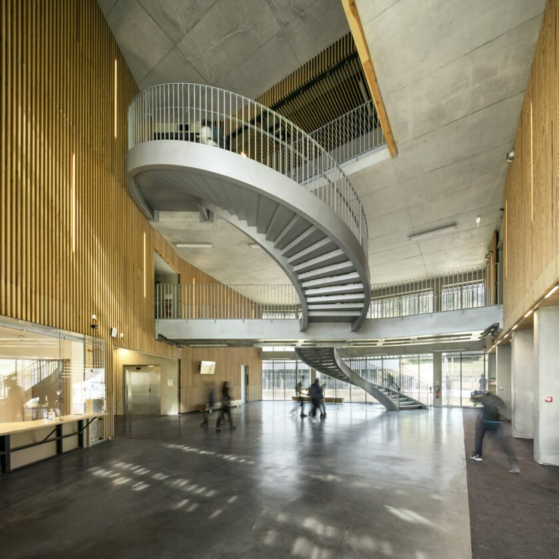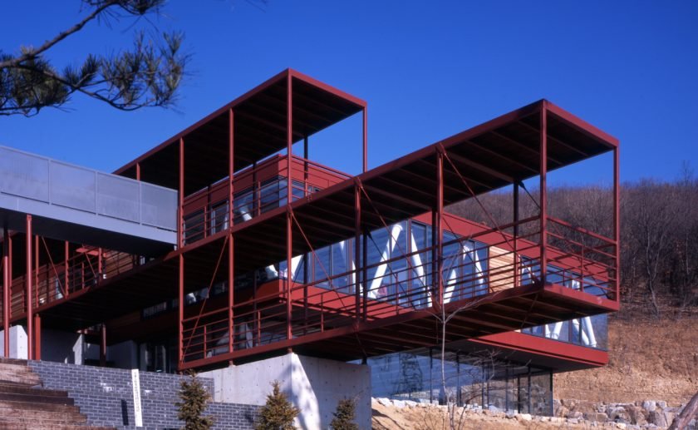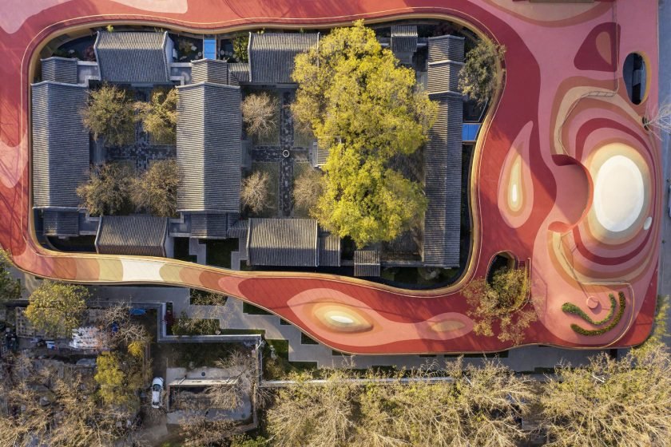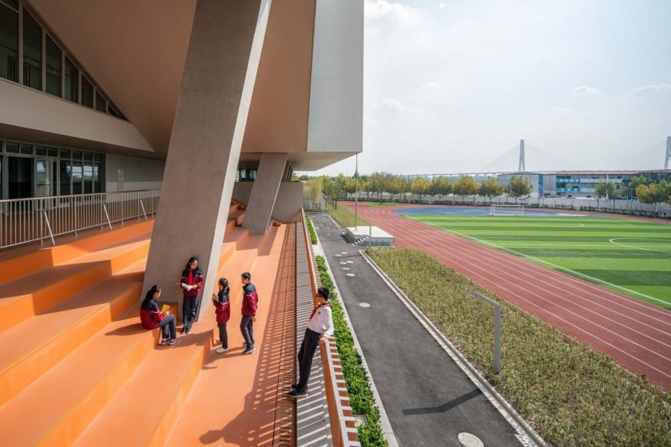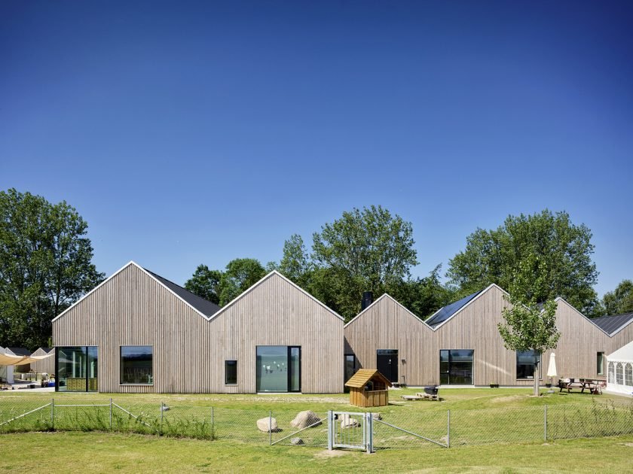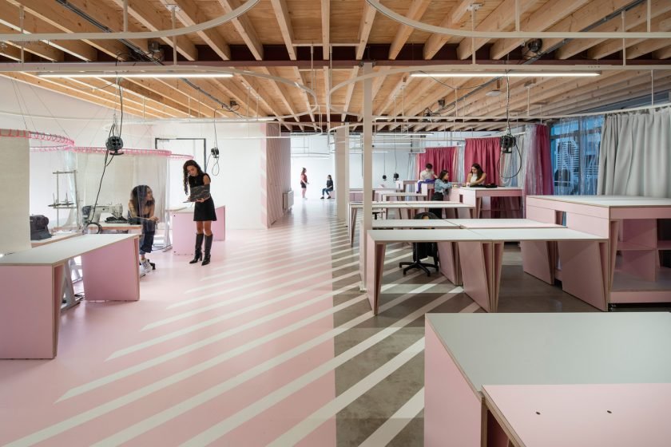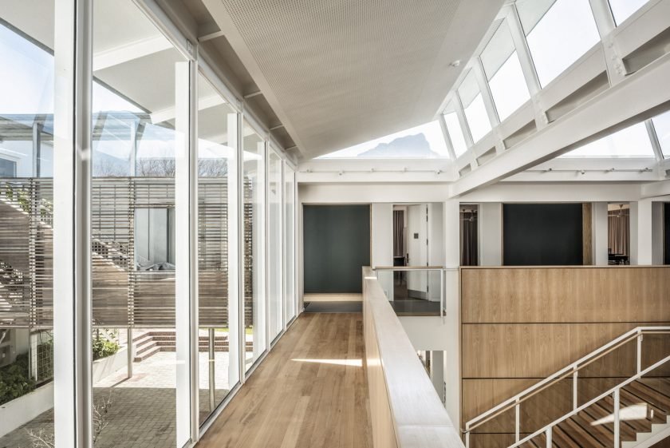WM Plenary Hall / Bgnr Architects
Curated by Hana AbdelEDUCATIONAL ARCHITECTURE, LANDMARKS & MONUMENTS • SURABAYA, INDONESIAArchitects : Bgnr ArchitectsArea : 7160 m²Year : 2019Photographs : Mario WibowoManufacturers : AutoDesk, Alpolic® – Mitsubishi Chemical Corporation -, Insima, Magi, TOSHIBA, Titanium, TrimbleLead Architects : Benny Gunawan, IAI Utama, AA + Giovanni Gunawan, M.ArchDesign Team : Joel Ludong, Budi Riyanto, IAI, Koeslan, Rezky […]



