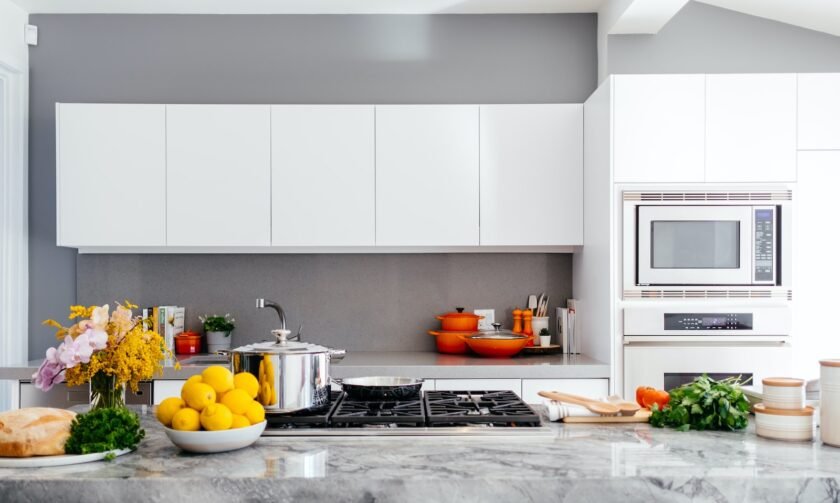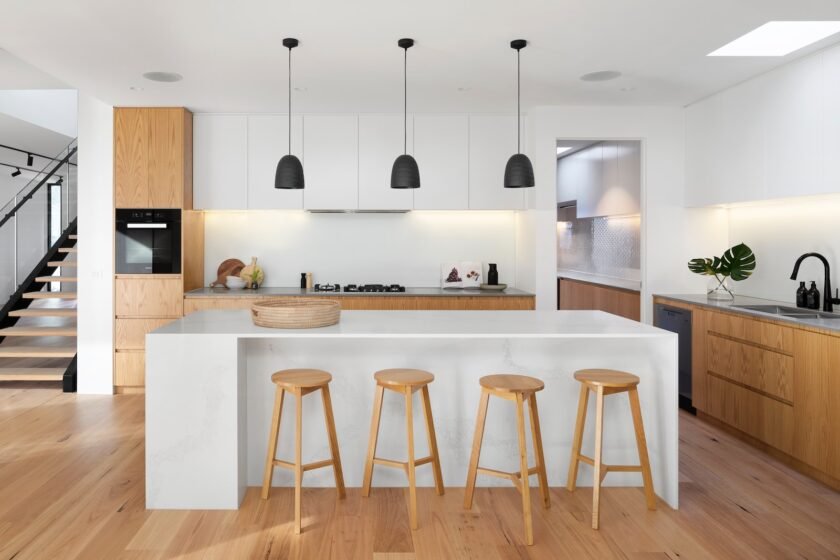Introduction
Mobile homes are becoming increasingly popular as people look for more affordable and flexible living options. However, the limited space in mobile homes can be a challenge, especially when it comes to designing the kitchen. In this article, we will explore some innovative mobile home kitchen ideas that can help you make the most of your space while creating a functional and stylish kitchen.
Planning Your Mobile Home Kitchen
Before diving into design ideas, it is important to plan your mobile home kitchen carefully. Consider the layout of your space, including any obstacles such as windows or doors. Think about your cooking and storage needs, and how you can optimize the available space to meet them. You may also want to consider the overall style and color scheme of your home, and how you can incorporate this into your kitchen design.
1. Make Use of Vertical Space
In a small kitchen, it is important to make use of every inch of available space. This includes vertical space, such as walls and the area above cabinets. Consider adding shelves or hanging storage to keep frequently used items within reach. You can also use this space to display decorative items such as plants or artwork.
2. Choose Functional Appliances
When selecting appliances for your mobile home kitchen, prioritize functionality over size. Look for compact models that are specifically designed for small spaces. For example, a single-bowl sink may be more practical than a double-bowl sink, and a slim refrigerator can save valuable floor space.
3. Optimize Storage Space
Storage is key in any kitchen, but even more so in a mobile home kitchen. Consider installing cabinets that extend to the ceiling to maximize storage space. You can also use pull-out shelves and organizers to make the most of deep cabinets or awkward spaces.
Mobile Home Kitchen Design Ideas
Now that you have a basic plan in place, let’s explore some mobile home kitchen design ideas that can help you create a functional and stylish space.
1. Open Shelving
Open shelving is a popular trend in kitchen design, and it can be especially effective in a mobile home kitchen. By replacing upper cabinets with open shelving, you can create the illusion of more space while keeping frequently used items within reach. This can also be a great way to display decorative items or showcase your personal style.
2. Bright Colors
In a small space, bright colors can help create the illusion of more space and light. Consider using bold, bright colors for your cabinets or walls, or add pops of color with accessories such as dish towels or small appliances.
3. Compact Islands
If you have the space, a compact kitchen island can be a great addition to a mobile home kitchen. Look for an island with built-in storage or seating to maximize its functionality. You can also choose a design that complements the overall style of your home, such as a rustic wood or industrial metal finish.
4. Under Cabinet Lighting
Lighting can make a big difference in a small kitchen, and under cabinet lighting is a great way to add both functionality and style. These lights can help illuminate your work space while also creating a warm and inviting atmosphere.
5. Creative Backsplash
A creative backsplash can be a great way to add personality and style to your mobile home kitchen. Consider using unconventional materials such as reclaimed wood or textured tiles to create a unique look. You can also use a bold color or pattern to create a focal point in your kitchen.
Conclusion
Designing a mobile home kitchen can be a challenge, but with some careful planning and innovative design ideas, you can create a functional and stylish space that meets all your cooking and storage needs. From open shelving to compact islands, there are plenty of creative ways.

As an architecture and interior designer, I am passionate about creating spaces that inspire and delight those who inhabit them. With over a decade of experience in the industry, I have honed my skills in both the technical aspects of design and the art of crafting beautiful, functional spaces.
After earning my degree in architecture, I began my career working for a prestigious firm where I was exposed to a wide range of projects, from commercial buildings to high-end residential properties. During this time, I developed a keen eye for detail and a deep appreciation for the importance of form and function in design.
In recent years, I have struck out on my own, founding my own design studio where I have been able to further explore my passion for interior design. I believe that a well-designed space can transform the way people live and work, and I take pride in working closely with clients to understand their needs and create spaces that exceed their expectations.
Throughout my career, I have been recognized for my innovative and creative approach to design, and have been honored with a number of awards and accolades. When I’m not working on design projects, you can find me exploring the outdoors or seeking inspiration in the world around me.


