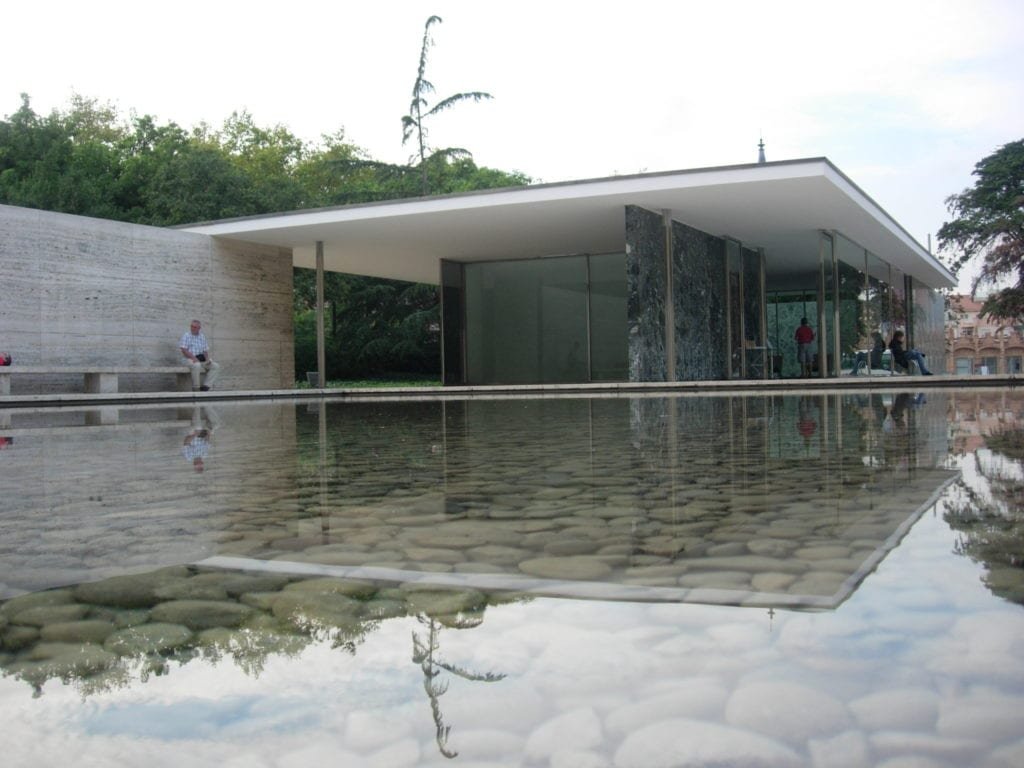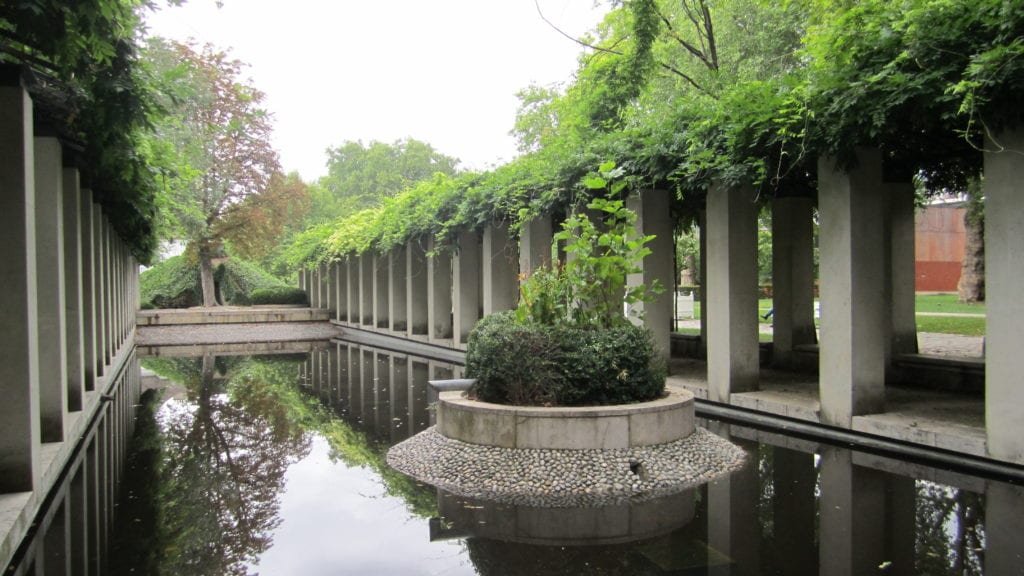Introduction
Building a house is an exciting experience, but it can also be overwhelming with so many design options available. For those looking for a practical and stylish design, a one-floor house may be the perfect solution. In this article, we’ll explore the benefits of one-floor house design and showcase some practical and stylish options.
Benefits of One Floor House Design
- Accessibility: One-floor houses are perfect for people with mobility issues or those who want to age in place. There are no stairs to navigate, making it easy to move around and avoid accidents.
- Easy maintenance: Cleaning and maintaining a one-floor house is more manageable than a multi-story house. It requires less time and effort to keep everything in good condition.
- Cost-effective: A one-floor house requires less building materials and labor compared to multi-story homes, making it more affordable for those on a budget.
- Energy-efficient: One-floor homes are easier to cool and heat as there’s no need for multiple HVAC systems. They also allow for more natural light, reducing the need for artificial lighting.
Practical One Floor House Designs
- Ranch-style house: The most popular type of one-floor house design. The ranch-style house features an open floor plan, with all the bedrooms and living areas on the same level.
- Bungalow house: A bungalow house is a smaller one-floor home that’s perfect for those who want a cozy and comfortable living space. Bungalows are often characterized by a large front porch, sloping roof, and open concept living.
- L-shaped house: An L-shaped house is a one-floor design that wraps around a courtyard or garden, creating a private and relaxing outdoor space. This design is perfect for those who want to enjoy the outdoors without leaving their home.
Stylish One Floor House Designs
- Modern house: A modern one-floor house features clean lines, minimalistic design, and large windows. This design is perfect for those who want a sleek and sophisticated look.
- Mediterranean house: A Mediterranean-style one-floor house is inspired by the architecture of Southern Europe. It features stucco walls, red tiled roofs, and a courtyard in the center, creating a warm and inviting atmosphere.
- Craftsman house: A craftsman-style one-floor house is characterized by a low-pitched roof, wide front porch, and intricate details such as exposed beams and built-in cabinets. This design is perfect for those who want a cozy and charming living space.
Conclusion
A one-floor house design is a practical and stylish option for those looking for a comfortable and accessible living space. With the benefits of easy maintenance, cost-effectiveness, and energy efficiency, one-floor homes are perfect for those on a budget. Whether you’re looking for a practical or stylish one-floor house design, there are plenty of options available to suit your needs and preferences.
FAQs
How much does it cost to build a one-floor house?
The cost of building a one-floor house depends on various factors such as the size, location, and materials used. On average, a one-floor house costs between $150,000 to $300,000.
Are one-floor houses more energy-efficient?
Yes, one-floor houses are more energy-efficient compared to multi-story homes as they require less heating and cooling.
Are one-floor houses suitable for large families?
Yes, one-floor houses can be suitable for large families as there are many one-floor house designs available with multiple bedrooms and living areas.
Can I customize the design of a one-floor house?
Yes, one-floor houses are highly customizable, and you can work with an architect or builder to create a design that suits your needs and preferences.

As an architecture and interior designer, I am passionate about creating spaces that inspire and delight those who inhabit them. With over a decade of experience in the industry, I have honed my skills in both the technical aspects of design and the art of crafting beautiful, functional spaces.
After earning my degree in architecture, I began my career working for a prestigious firm where I was exposed to a wide range of projects, from commercial buildings to high-end residential properties. During this time, I developed a keen eye for detail and a deep appreciation for the importance of form and function in design.
In recent years, I have struck out on my own, founding my own design studio where I have been able to further explore my passion for interior design. I believe that a well-designed space can transform the way people live and work, and I take pride in working closely with clients to understand their needs and create spaces that exceed their expectations.
Throughout my career, I have been recognized for my innovative and creative approach to design, and have been honored with a number of awards and accolades. When I’m not working on design projects, you can find me exploring the outdoors or seeking inspiration in the world around me.


