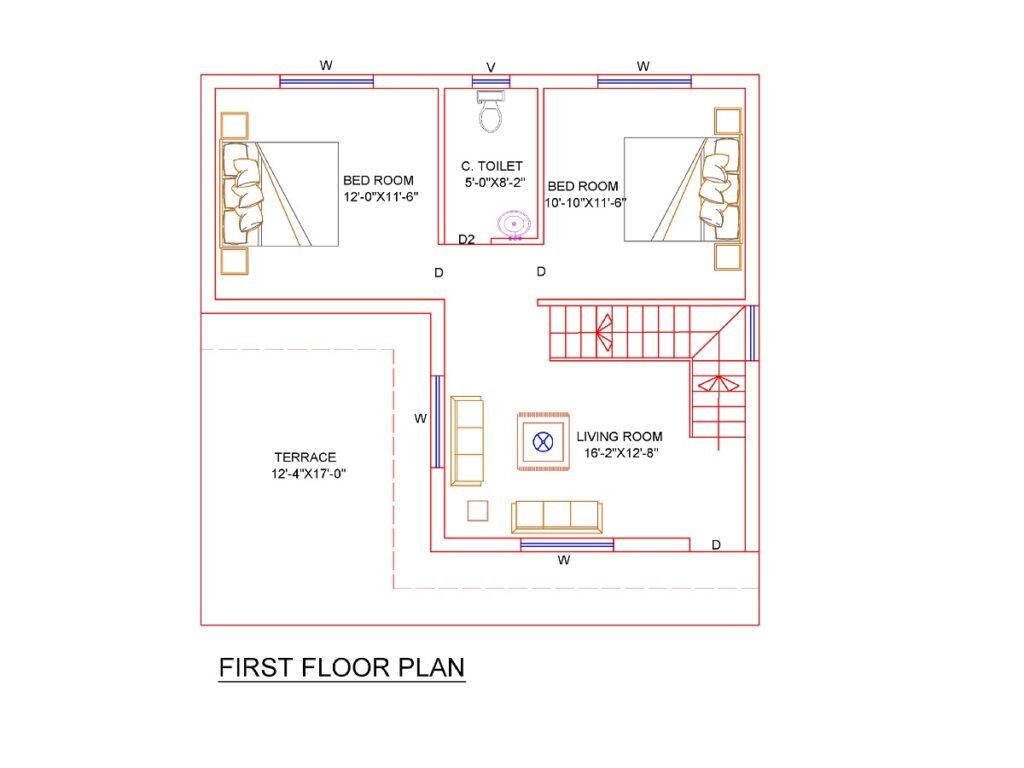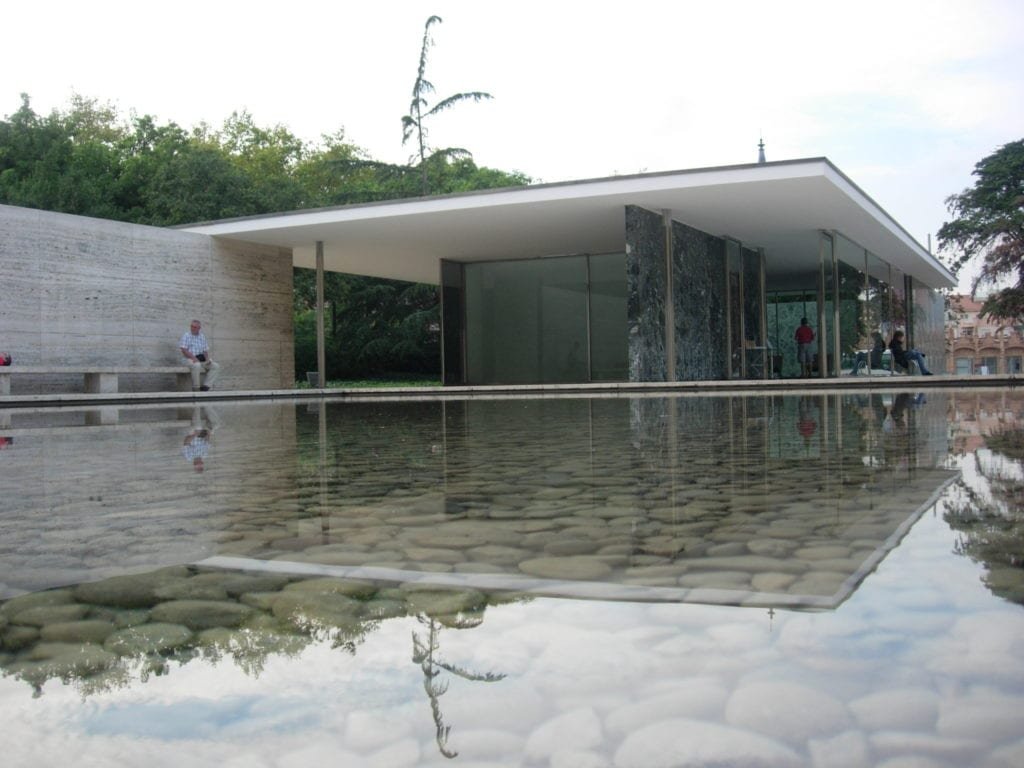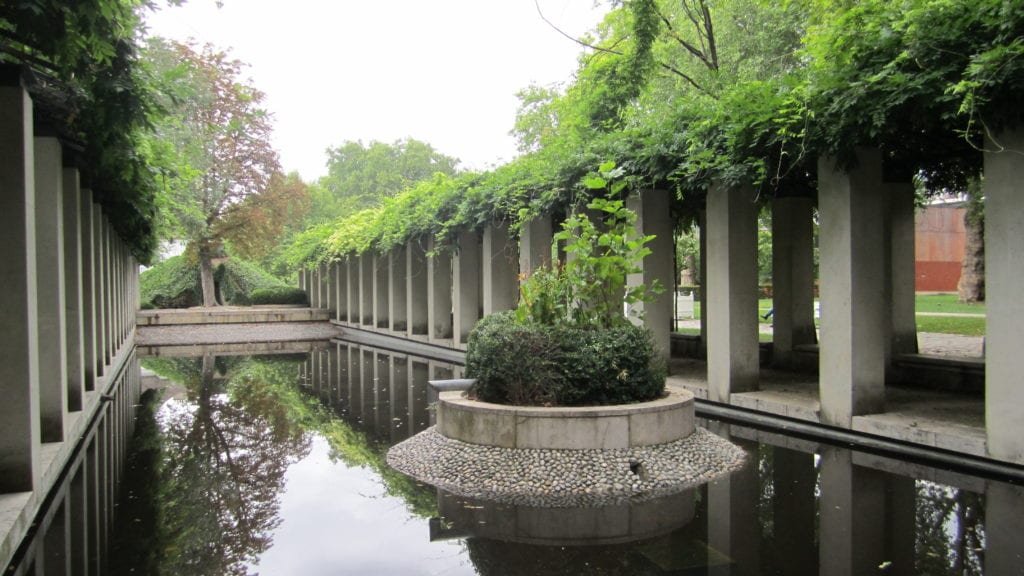If you’re looking for an affordable, efficient, and sustainable way of living, then 30×30 house plans might be the perfect solution for you. With a small footprint, these homes are designed to be both economical and environmentally friendly, making them an ideal choice for anyone who wants to live in a space that is comfortable, practical, and cost-effective.
Introduction
Small homes are becoming increasingly popular as people seek to downsize their living spaces for a variety of reasons. Whether you are looking for a more sustainable and environmentally friendly lifestyle or simply want to save money on housing costs, 30×30 house plans offer an attractive option for those who are willing to live in a compact space without sacrificing comfort and convenience.








Benefits of 30×30 House Plans
One of the most significant benefits of 30×30 house plans is their affordability. With a smaller footprint, these homes are less expensive to build and maintain than larger homes, and they require fewer resources to heat, cool, and furnish. They are also easier to clean and maintain, making them an attractive option for people who want to simplify their lives.
Another advantage of 30×30 house plans is their sustainability. By using green building materials, incorporating energy-efficient appliances, and
maximizing natural light and ventilation, these homes can significantly reduce your carbon footprint and energy consumption, which is better for the environment and can save you money on utility bills.
30×30 house plans also offer a great deal of flexibility and adaptability. They can be designed in a variety of styles and floor plans to suit your specific needs, and they can be used as a primary residence, a vacation home, or even as an income-generating rental property.
Design Features of 30×30 House Plans
When it comes to designing a 30×30 home, there are several key features that can maximize the use of space and make the home more comfortable and functional. Open concept living, multi-functional spaces, storage solutions, compact appliances, green building materials, and natural light and ventilation are just a few of the design elements that can make a 30×30 home feel spacious and inviting.
One-story and two-story floor plans, loft floor plans, tiny house floor plans, and cabin floor plans are all options to consider when designing your 30×30 home. Each floor plan has its unique features and advantages, depending on your specific needs and preferences.
Building and Construction of 30×30 House Plans
Building a 30×30 home requires careful planning and attention to detail, from site preparation to selecting the right building materials and techniques. Depending on the type of foundation, building materials, and construction techniques used, the cost and timeframe for constructing a 30×30 home can vary significantly.
Tips for Living in a 30×30 Home
Living in a 30×30 home requires some adjustments and lifestyle changes, but with the right mindset and approach, it can be a rewarding and fulfilling experience. Some tips for making the most of your limited space include purging your possessions, adopting a minimalist lifestyle, making use of outdoor space, optimizing storage solutions, investing in space-saving furniture, and being creative and resourceful.
Sustainability and Eco-Friendliness of 30×30 House Plans
Sustainability and eco-friendliness are two essential aspects of 30×30 house plans. By reducing energy consumption, using renewable energy sources, conserving water, maintaining indoor air quality, and reducing waste generation, 30×30 homes can significantly reduce their environmental impact and help promote a more sustainable future.
Pros and Cons of 30×30 House Plans
While there are many benefits to living in a 30×30 home, there are also some challenges to consider. Some advantages include lower housing costs, reduced environmental impact, and greater flexibility and adaptability. However, some challenges include limited space, lack of privacy, and the need to adopt a minimalist lifestyle.
Financing and Affordability of 30×30 House Plans
The cost of building a 30×30 home can vary depending on several factors, including the type of foundation, building materials, and construction techniques used. However, 30×30 house plans are generally more affordable than larger homes and can be financed through a variety of options, including government programs and incentives.
Conclusion
30×30 house plans offer an affordable, efficient, and sustainable way of living that is becoming increasingly popular among people looking to downsize their living spaces. With careful planning and attention to design and construction, a 30×30 home can be a comfortable and functional living space that promotes a simpler, more sustainable lifestyle.
FAQs
Are 30×30 homes suitable for families?
30×30 homes can be suitable for families, depending on their size and needs. However, families with multiple children or those who need more space may find it challenging to live in a 30×30 home.
How can I make the most of my limited space in a 30×30 home?
To make the most of your limited space in a 30×30 home, consider adopting a minimalist lifestyle, investing in space-saving furniture, optimizing storage solutions, and being creative and resourceful with your use of space.
What are some eco-friendly features of 30×30 homes?
30×30 homes can incorporate several eco-friendly features, such as green building materials, energy-efficient appliances, renewable energy sources, water conservation measures, and indoor air quality control.
Can I finance the construction of a 30×30 home?
Yes, 30×30 homes can be financed through a variety of options, including government programs and incentives, as well as traditional mortgage loans.
Overall, 30×30 house plans offer a unique and sustainable living solution that can provide comfort, affordability, and eco-friendliness. With the right design, construction, and lifestyle adjustments, a 30×30 home can be a fulfilling and rewarding living space that promotes a simpler and more sustainable lifestyle.

As an architecture and interior designer, I am passionate about creating spaces that inspire and delight those who inhabit them. With over a decade of experience in the industry, I have honed my skills in both the technical aspects of design and the art of crafting beautiful, functional spaces.
After earning my degree in architecture, I began my career working for a prestigious firm where I was exposed to a wide range of projects, from commercial buildings to high-end residential properties. During this time, I developed a keen eye for detail and a deep appreciation for the importance of form and function in design.
In recent years, I have struck out on my own, founding my own design studio where I have been able to further explore my passion for interior design. I believe that a well-designed space can transform the way people live and work, and I take pride in working closely with clients to understand their needs and create spaces that exceed their expectations.
Throughout my career, I have been recognized for my innovative and creative approach to design, and have been honored with a number of awards and accolades. When I’m not working on design projects, you can find me exploring the outdoors or seeking inspiration in the world around me.


