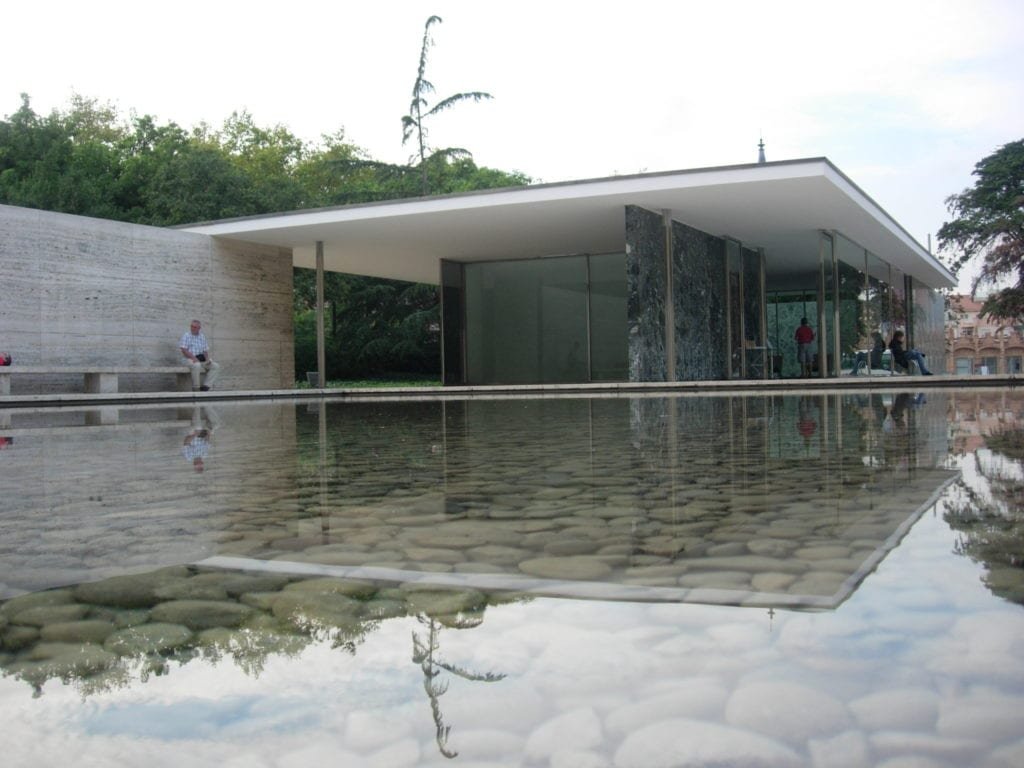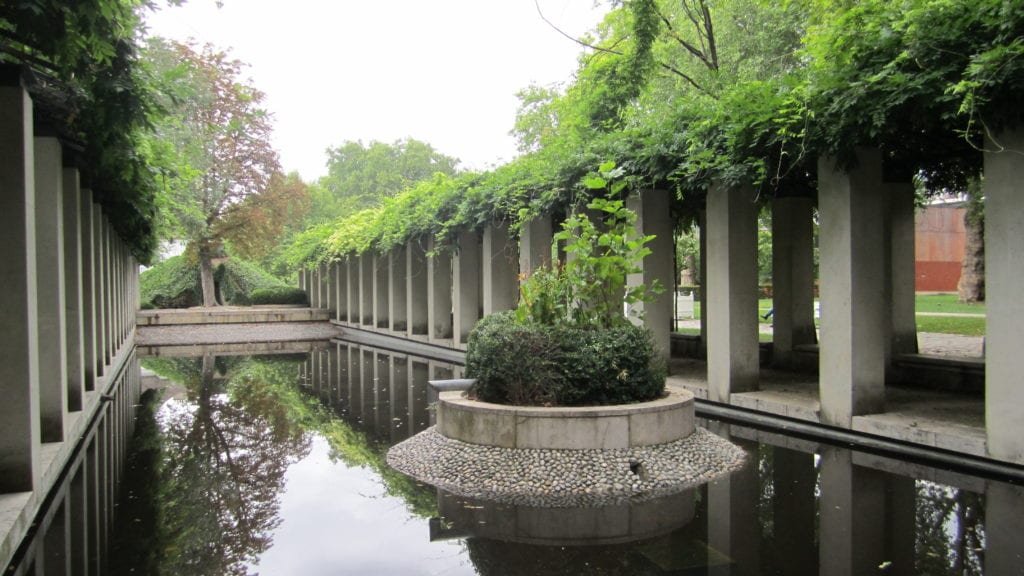Are you planning to build a house on a 5 marla plot but confused about where to start? Building a house can be an overwhelming process, but with proper planning and guidance, you can make it a hassle-free experience. In this article, we’ll guide you on how to design a 5 marla house from scratch.
1. What is a 5 Marla House?
Before we dive into the design aspects, let’s first understand what a 5 marla house is. In Pakistan, a 5 marla plot typically measures around 1125 square feet, and the house built on it is called a 5 marla house. These houses are ideal for small families and offer a comfortable living experience.
2. House Design Styles for 5 Marla Houses
There are several house design styles you can choose from for your 5 marla house. The most popular styles include:
2.1 Contemporary Design
Contemporary design emphasizes simplicity and functionality. It features clean lines, geometric shapes, and an open floor plan. This design style is ideal for those who prefer a modern look.
2.2 Traditional Design
Traditional design is a timeless style that features classic architectural elements such as arches, columns, and ornamental details. This design style is ideal for those who prefer a more traditional look.
2.3 Mediterranean Design
Mediterranean design is inspired by the architecture of countries bordering the Mediterranean Sea. It features stucco walls, red tiled roofs, and wrought-iron details. This design style is ideal for those who prefer a warm and inviting look.
3. Planning and Layout of a 5 Marla House
The planning and layout of a 5 marla house are crucial for its functionality and comfort. Here are some key aspects to consider:
3.1 Orientation
The orientation of the house is critical to ensure proper ventilation and lighting. Ideally, the house should be oriented towards the south to maximize natural light.
3.2 Room Layout
The room layout should be functional and efficient. The living room, dining room, and kitchen should be located on the ground floor, while the bedrooms should be on the first floor.
3.3 Storage Space
Storage space is essential in a 5 marla house. Consider incorporating built-in wardrobes, cabinets, and shelves to maximize storage.
3.4 Outdoor Space
Outdoor space is a valuable addition to a 5 marla house. Consider adding a small lawn or a rooftop garden to enhance the living experience.
4. Interior Design of a 5 Marla House
The interior design of a 5 marla house should be functional, comfortable, and aesthetically pleasing. Here are some key aspects to consider:
4.1 Color Scheme
The color scheme should be cohesive and complement the overall design style. Consider using neutral colors such as white, beige, or gray for the walls and add pops of color through furnishings and accessories.
4.2 Lighting
Lighting is essential to create a comfortable and inviting living space. Consider incorporating a mix of natural and artificial lighting to enhance the ambiance.
4.3 Furniture and Furnishings
The furniture and furnishings should be chosen carefully to maximize space and functionality. Consider using multipurpose furniture and space-saving solutions to make the most of a small space.
5. Exterior Design of a 5 Marla House
The exterior design of a 5 marla house should be visually appealing and complement the surrounding environment. Here are some key aspects to consider:
5.1 Façade Design
The façade design should be cohesive with the overall design style and complement the surrounding environment. Consider using materials such as brick, stone, or stucco to create a visually appealing look.
5.2 Roof Design
The roof design is an essential aspect of the exterior design. Consider using a sloping roof with tiles or shingles to add a classic touch.
5.3 Landscaping
Landscaping is an excellent way to enhance the curb appeal of a 5 marla house. Consider incorporating a small lawn, shrubs, and flowers to add color and texture.
6. Cost Considerations
Building a 5 marla house can be costly, so it’s essential to consider the budget. Here are some cost considerations to keep in mind:
6.1 Construction Materials
The construction materials can significantly impact the cost of the house. Consider using cost-effective materials such as concrete blocks or prefabricated panels.
6.2 Labor Costs
The labor costs can also impact the overall cost of the house. Consider hiring a reliable contractor with experience in building small houses to ensure quality work.
6.3 Energy Efficiency
Energy-efficient features such as insulation, solar panels, and LED lighting can help reduce the energy costs in the long run.
7. Conclusion
Designing a 5 marla house can be a challenging task, but with proper planning and guidance, it can be a fulfilling experience. Consider your lifestyle, budget, and design preferences to create a functional, comfortable, and aesthetically pleasing living space.
FAQs
- What is the average cost of building a 5 marla house?
- The cost of building a 5 marla house can vary depending on several factors such as construction materials, labor costs, and design features. It can range from PKR 3.5 million to PKR 8 million.
- Can I design a 5 marla house with a contemporary style?
- Yes, contemporary design can work well for a 5 marla house, especially if you prefer a modern look.
- What is the ideal orientation for a 5 marla house?
- The ideal orientation for a 5 marla house is towards the south to maximize natural light.
- What are some cost-effective construction materials for a 5 marla house?
- Concrete blocks and prefabricated panels are cost-effective construction materials for a 5 marla house.
- How can I make my 5 marla house energy-efficient?
- Incorporating insulation, solar panels, and LED lighting are some ways to make your 5 marla house energy-efficient.

As an architecture and interior designer, I am passionate about creating spaces that inspire and delight those who inhabit them. With over a decade of experience in the industry, I have honed my skills in both the technical aspects of design and the art of crafting beautiful, functional spaces.
After earning my degree in architecture, I began my career working for a prestigious firm where I was exposed to a wide range of projects, from commercial buildings to high-end residential properties. During this time, I developed a keen eye for detail and a deep appreciation for the importance of form and function in design.
In recent years, I have struck out on my own, founding my own design studio where I have been able to further explore my passion for interior design. I believe that a well-designed space can transform the way people live and work, and I take pride in working closely with clients to understand their needs and create spaces that exceed their expectations.
Throughout my career, I have been recognized for my innovative and creative approach to design, and have been honored with a number of awards and accolades. When I’m not working on design projects, you can find me exploring the outdoors or seeking inspiration in the world around me.


