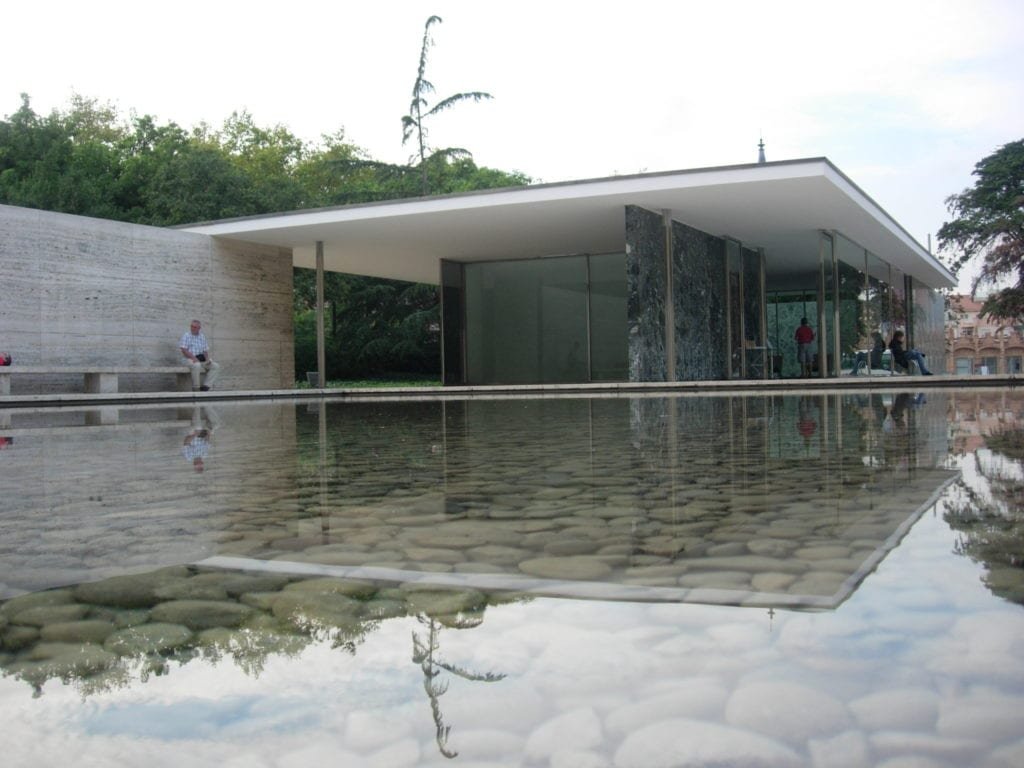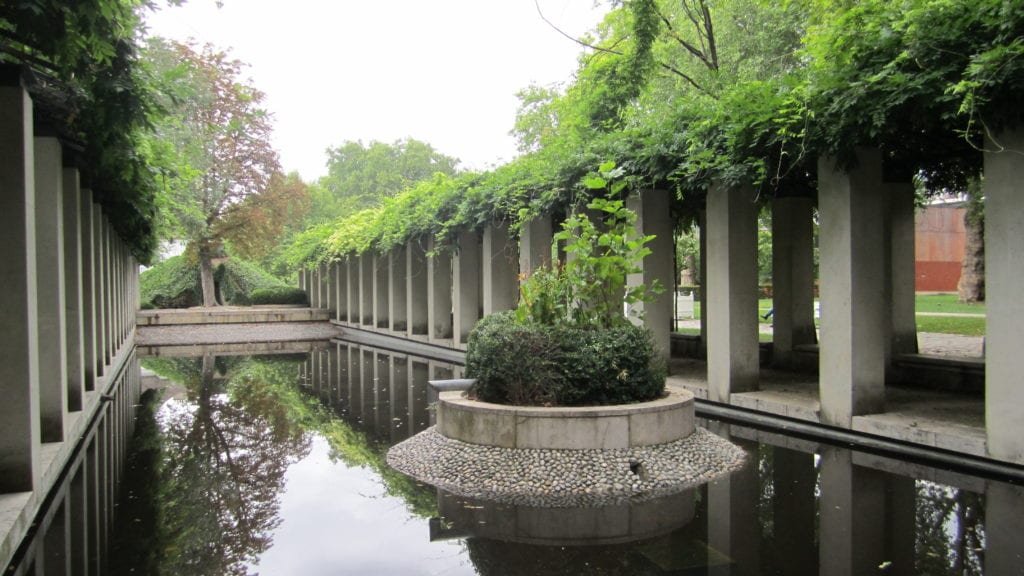Building a home is a dream that many of us cherish. However, designing a house that suits our requirements while staying within our budget can be quite challenging. With land becoming scarce and expensive, optimizing the available space to build a comfortable and functional home is essential. In this article, we will discuss the 20×50 house plan, a popular option for those looking to build a house on a limited budget.
Introduction
The 20×50 house plan is an excellent option for those who have a limited budget and want to build a functional home that meets their requirements. This plan is also suitable for those who want to maximize the available space on their property while minimizing the construction costs.
Understanding the 20×50 House Plan
As the name suggests, a 20×50 house plan is a design that maximizes the available space on a 20 feet by 50 feet plot. This plan usually consists of two or three bedrooms, a living room, a kitchen, and a few storage spaces. The design of the house can be customized to meet the specific requirements of the homeowner.
Advantages of the 20×50 House Plan
One of the biggest advantages of the 20×50 house plan is that it is cost-effective. Since the area of the plot is limited, the construction costs are significantly lower than those of larger houses. Additionally, this plan allows homeowners to optimize the available space and design a functional home that meets their requirements.
Factors to Consider When Designing a 20×50 House Plan
When designing a 20×50 house plan, it is essential to consider the following factors:
- The number of family members who will be living in the house
- The lifestyle and requirements of the family members
- The available space on the property
- The orientation of the house with respect to sunlight and wind direction
- The local building codes and regulations
Tips for Maximizing the Available Space
Maximizing the available space is essential when designing a 20×50 house plan. Here are a few tips to help you achieve that:
- Use multi-purpose furniture that serves multiple functions
- Incorporate storage spaces in every room
- Use light colors for the walls and furniture to make the rooms appear more spacious
- Use mirrors to create an illusion of space
- Use vertical space to create additional storage spaces
The Ideal Layout for a 20×50 House Plan
The ideal layout for a 20×50 house plan should include the following:
Living Room
The living room is the heart of the house, where family members gather to relax and socialize. When designing a living room for a 20×50 house plan, it is essential to choose furniture that is comfortable and functional. Opt for a sofa that can double as a bed for guests, and choose a coffee table with storage space. Use light colors for the walls and furniture to make the room appear more spacious.
Kitchen
The kitchen is another important area of the house that needs to be designed carefully. When designing a kitchen for a 20×50 house plan, it is essential to choose functional appliances and enough counter and storage space. Consider using open shelving to make the room appear more spacious, and choose light-colored cabinets and countertops. Incorporate a breakfast bar or a small dining table for casual meals.
Bedrooms
The bedrooms in a 20×50 house plan should be designed to be comfortable and functional. Choose a bed that has built-in storage space, and opt for a wardrobe that is tall and narrow to save space. Use light colors for the walls and furniture to make the rooms appear more spacious, and incorporate a few decorative elements to add personality.
Bathrooms
The bathrooms in a 20×50 house plan should be designed to be functional and have enough storage space. Consider using a corner shower to save space, and choose a vanity with built-in storage. Use light colors for the walls and tiles to make the room appear more spacious, and incorporate a few decorative elements to add personality.
Storage Spaces
Storage spaces are essential in a 20×50 house plan to keep the house clutter-free. Consider using built-in storage in every room, and use vertical space to create additional storage space. Use decorative baskets and boxes to store items and add personality to the space.
Design Ideas for a 20×50 House Plan
When designing a 20×50 house plan, there are various design ideas that you can incorporate based on your personal preferences. Here are a few ideas to consider:
Modern Design
A modern design for a 20×50 house plan is characterized by clean lines, minimalism, and simplicity. Choose furniture and décor that are simple and functional, and opt for a neutral color palette.
Traditional Design
A traditional design for a 20×50 house plan is characterized by ornate furniture, rich colors, and patterns. Choose furniture and décor that are ornate and luxurious, and opt for warm colors such as reds, yellows, and browns.
Minimalist Design
A minimalist design for a 20×50 house plan is characterized by simplicity and functionality. Choose furniture and décor that are simple and functional, and opt for a neutral color palette. Incorporate plants and natural materials to add warmth to the space.
Cost of Building a 20×50 House Plan
The cost of building a 20×50 house plan varies depending on various factors such as the location, materials used, and labor costs. However, building a 20×50 house plan is generally more cost-effective than building a larger house.
Common Mistakes to Avoid When Designing a 20×50 House Plan
When designing a 20×50 house plan, there are a few common mistakes that you should avoid:
- Overcrowding the space with too much furniture and décor
- Choosing dark colors for the walls and furniture
- Neglecting storage spaces
- Failing to optimize the available space
Conclusion
Designing a 20×50 house plan can be challenging, but with careful planning and consideration, you can build a comfortable and functional home that meets your requirements
. Remember to choose functional furniture, incorporate storage spaces, and use light colors to make the rooms appear more spacious. There are various design ideas to consider, such as modern, traditional, and minimalist designs, depending on your personal preferences. It is also important to avoid common mistakes such as overcrowding the space and neglecting storage spaces.
If you are planning to build a 20×50 house plan, it is essential to work with a professional architect or designer who can help you create a custom design that meets your specific requirements and preferences.
FAQs
What is the minimum size for a house plan?
A: The minimum size for a house plan varies depending on the building code and zoning regulations in your area. However, most house plans start at around 1000 square feet.
What is the average cost of building a 20×50 house plan?
A: The average cost of building a 20×50 house plan varies depending on various factors such as location, materials used, and labor costs. However, building a 20×50 house plan is generally more cost-effective than building a larger house.
What are some design ideas for a 20×50 house plan?
A: Some design ideas for a 20×50 house plan include modern, traditional, and minimalist designs. Choose furniture and décor that are functional and incorporate storage spaces to make the rooms appear more spacious.
What are some common mistakes to avoid when designing a 20×50 house plan?
A: Common mistakes to avoid when designing a 20×50 house plan include overcrowding the space, neglecting storage spaces, and failing to optimize the available space.

As an architecture and interior designer, I am passionate about creating spaces that inspire and delight those who inhabit them. With over a decade of experience in the industry, I have honed my skills in both the technical aspects of design and the art of crafting beautiful, functional spaces.
After earning my degree in architecture, I began my career working for a prestigious firm where I was exposed to a wide range of projects, from commercial buildings to high-end residential properties. During this time, I developed a keen eye for detail and a deep appreciation for the importance of form and function in design.
In recent years, I have struck out on my own, founding my own design studio where I have been able to further explore my passion for interior design. I believe that a well-designed space can transform the way people live and work, and I take pride in working closely with clients to understand their needs and create spaces that exceed their expectations.
Throughout my career, I have been recognized for my innovative and creative approach to design, and have been honored with a number of awards and accolades. When I’m not working on design projects, you can find me exploring the outdoors or seeking inspiration in the world around me.


